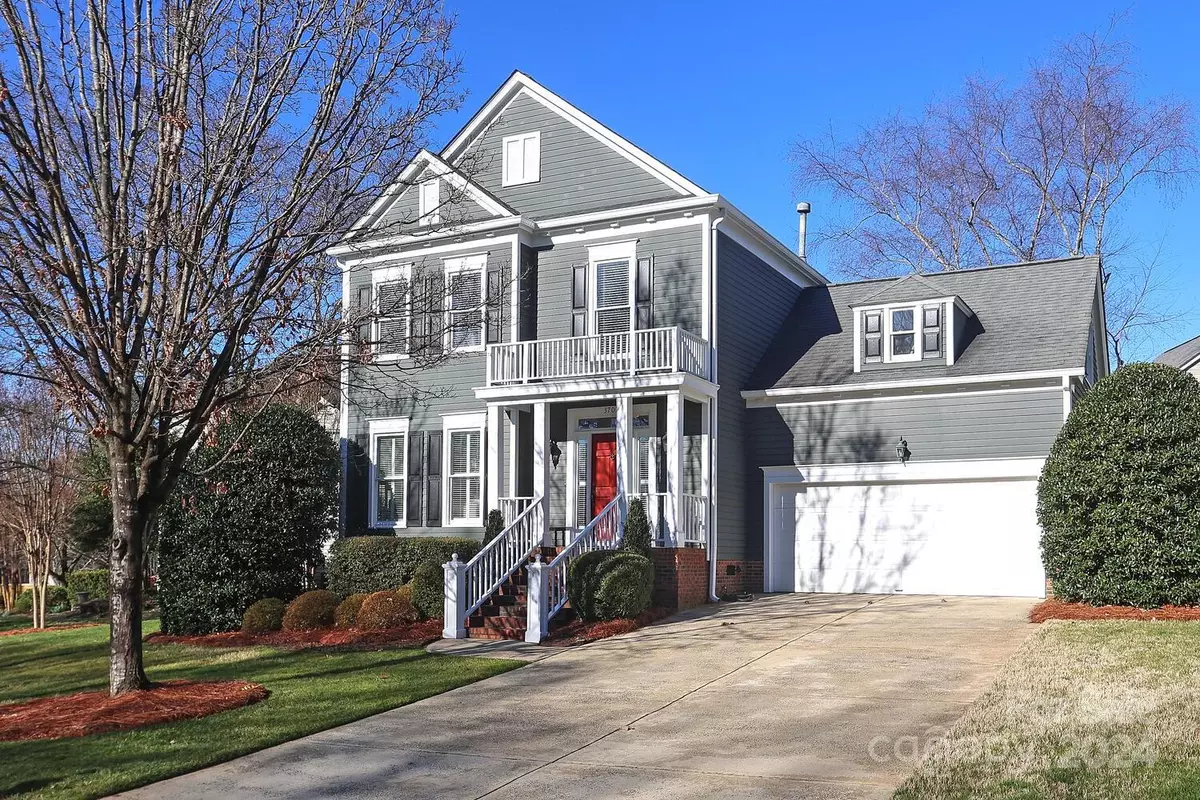$885,000
$875,000
1.1%For more information regarding the value of a property, please contact us for a free consultation.
3701 Selwyn Farms LN Charlotte, NC 28209
4 Beds
3 Baths
2,056 SqFt
Key Details
Sold Price $885,000
Property Type Single Family Home
Sub Type Single Family Residence
Listing Status Sold
Purchase Type For Sale
Square Footage 2,056 sqft
Price per Sqft $430
Subdivision Selwyn Farms
MLS Listing ID 4110243
Sold Date 04/09/24
Style Traditional
Bedrooms 4
Full Baths 2
Half Baths 1
Abv Grd Liv Area 2,056
Year Built 1992
Lot Size 8,537 Sqft
Acres 0.196
Property Description
Welcome to this MOVE IN READY home in popular Selwyn Farms. From the moment you
enter you will experience the amazing natural light and warmth this home has to offer.
The main level complete with beautiful hardwood floors offers a great floor plan with a living room
complete with a fireplace, a large dining room and a spacious kitchen including a
breakfast area. The kitchen includes granite countertops, under cabinet lighting, custom
cabinets appointed with crown moulding and a tile backsplash. Just off the kitchen
is a patio perfect for outdoor entertaining. The primary suite includes a dual vanity, large walk-in shower and walk-in closet. The 4th bedroom doubles as a bonus room or home office. Attached two car garage and
ample storage space. Conveniently located, minutes to uptown, Freedom Park, Park
Road Shopping Center, and the greenway.
Location
State NC
County Mecklenburg
Zoning R20MF
Interior
Heating Forced Air
Cooling Central Air
Flooring Carpet, Tile, Wood
Fireplaces Type Living Room
Fireplace true
Appliance Dishwasher, Disposal, Electric Cooktop, Electric Oven, Refrigerator, Washer/Dryer
Exterior
Garage Spaces 2.0
Roof Type Shingle
Parking Type Driveway, Attached Garage
Garage true
Building
Foundation Crawl Space
Builder Name Saussy Burbank
Sewer Public Sewer
Water City
Architectural Style Traditional
Level or Stories Two
Structure Type Hardboard Siding,Wood
New Construction false
Schools
Elementary Schools Dilworth / Sedgefield
Middle Schools Sedgefield
High Schools Myers Park
Others
Senior Community false
Acceptable Financing Cash, Conventional
Listing Terms Cash, Conventional
Special Listing Condition None
Read Less
Want to know what your home might be worth? Contact us for a FREE valuation!

Our team is ready to help you sell your home for the highest possible price ASAP
© 2024 Listings courtesy of Canopy MLS as distributed by MLS GRID. All Rights Reserved.
Bought with Kate Terrigno • Corcoran HM Properties






