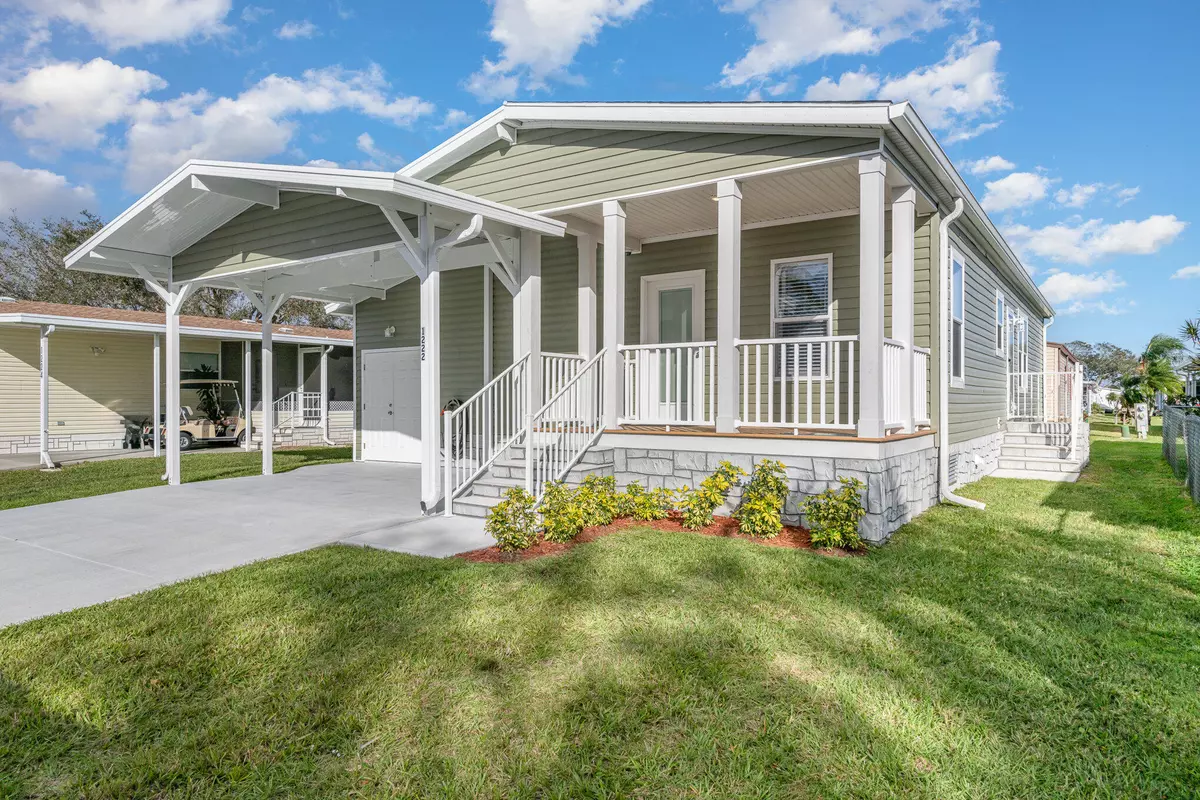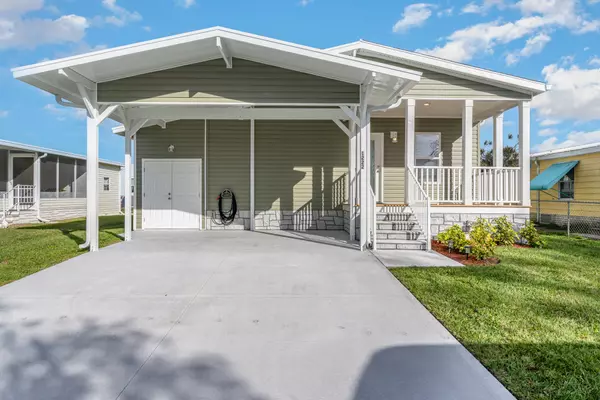$251,000
$250,000
0.4%For more information regarding the value of a property, please contact us for a free consultation.
1222 Chipewa DR Barefoot Bay, FL 32976
3 Beds
2 Baths
1,280 SqFt
Key Details
Sold Price $251,000
Property Type Manufactured Home
Sub Type Manufactured Home
Listing Status Sold
Purchase Type For Sale
Square Footage 1,280 sqft
Price per Sqft $196
Subdivision Barefoot Bay Unit 2 Part 10
MLS Listing ID 1004374
Sold Date 04/01/24
Bedrooms 3
Full Baths 2
HOA Y/N No
Total Fin. Sqft 1280
Originating Board Space Coast MLS (Space Coast Association of REALTORS®)
Year Built 2023
Annual Tax Amount $1,159
Tax Year 2022
Lot Size 3,920 Sqft
Acres 0.09
Property Description
Hurry! This is a rare listing for Barefoot Bay! This is a Brand NEW, never lived in, STUNNING 3 bedroom two bath home and it is priced to sell! From the minute you pull up to tour you will realize that this one is unlike all the others. I love the charming front porch that overlooks the wide driveway with a carport large enough for at least 2 vehicles. The double doors to the left of the main entrance is additional storage. Make sure you take a peak! Inside will only continue to impress you with LVP flooring, crown molding and spacious rooms. The gorgeous kitchen is a chefs dream with tons of cabinetry, a built in pantry, a farm house style stainless sink and a breakfast bar. The primary suit boasts a walk in closet and a luxurious private bath that would make any owner proud. 2 guest rooms, a guest bath and large laundry room with a utility closet complete your new home!
Location
State FL
County Brevard
Area 350 - Micco/Barefoot Bay
Direction US1 to Barefoot Bay entrance. The entrance off of Micco rd is more direct but the main entrance off of US1 is better to show the buyer the community
Interior
Interior Features Breakfast Bar, Eat-in Kitchen, Kitchen Island, Pantry, Primary Bathroom - Shower No Tub, Walk-In Closet(s)
Heating Central, Electric
Cooling Central Air
Flooring Vinyl
Furnishings Unfurnished
Appliance Dishwasher, Electric Range, Electric Water Heater, Microwave, Refrigerator
Exterior
Exterior Feature ExteriorFeatures
Garage Attached Carport
Carport Spaces 2
Pool Community
Utilities Available Cable Available, Electricity Connected, Sewer Connected, Water Connected
Amenities Available Basketball Court, Clubhouse, Golf Course, Park, Playground, RV/Boat Storage, Shuffleboard Court, Storage, Tennis Court(s)
Waterfront No
Present Use Residential
Porch Covered, Deck, Front Porch, Porch
Parking Type Attached Carport
Garage No
Building
Lot Description Other
Faces West
Sewer Public Sewer
Water Public
New Construction No
Schools
Elementary Schools Sunrise
High Schools Bayside
Others
Senior Community No
Tax ID 30-38-09-Js-00048.0-0012.00
Acceptable Financing Cash, Conventional, FHA, VA Loan
Listing Terms Cash, Conventional, FHA, VA Loan
Special Listing Condition Standard
Read Less
Want to know what your home might be worth? Contact us for a FREE valuation!

Our team is ready to help you sell your home for the highest possible price ASAP

Bought with Waterman Real Estate, Inc.






