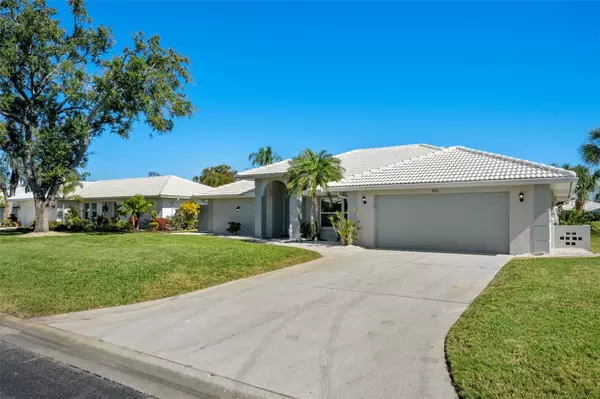$570,000
$580,000
1.7%For more information regarding the value of a property, please contact us for a free consultation.
520 WARWICK DR Venice, FL 34293
3 Beds
2 Baths
2,463 SqFt
Key Details
Sold Price $570,000
Property Type Single Family Home
Sub Type Single Family Residence
Listing Status Sold
Purchase Type For Sale
Square Footage 2,463 sqft
Price per Sqft $231
Subdivision Plantation The
MLS Listing ID A4597735
Sold Date 04/02/24
Bedrooms 3
Full Baths 2
Construction Status Inspections
HOA Fees $37/mo
HOA Y/N Yes
Originating Board Stellar MLS
Year Built 1988
Annual Tax Amount $2,655
Lot Size 10,018 Sqft
Acres 0.23
Property Description
One or more photo(s) has been virtually staged. Welcome to your dream home! This stunning property has just hit the market and is ready to welcome its new owners. Boasting 3 bedrooms, 2 bathrooms, and a complete top-to-bottom remodel, this residence is the epitome of modern luxury.
As you step inside, you'll be greeted by the grandeur of high vaulted ceilings that create an airy and spacious ambiance throughout. The large open floor plan seamlessly connects the living, dining, and kitchen areas, providing the perfect setting for entertaining guests or enjoying quality family time. The abundant natural light pouring in through expansive windows enhances the inviting atmosphere and showcases the meticulous attention to detail in every corner.
The heart of this home is its fully upgraded kitchen featuring state-of-the-art appliances, stylish cabinetry, and elegant countertops. Whether you're a culinary enthusiast or just enjoy a cozy family meal, this kitchen is a chef's delight.
The three bedrooms offer a peaceful retreat, with ample space and thoughtfully designed layouts. The two beautifully remodeled bathrooms feature modern fixtures and luxurious finishes, providing a spa-like experience within the comfort of your own home.
Situated in a beautiful community, this property offers more than just a house; it provides a lifestyle. Enjoy the tranquility of your surroundings while still being conveniently located to nearby amenities, schools, and parks. The exterior of the home is equally impressive, with meticulously landscaped grounds and a private outdoor space that invites you to relax and unwind.
Don't miss the opportunity to make this exquisite property your own. Schedule a showing today and experience the perfect blend of sophistication and comfort in this meticulously crafted home. Your dream lifestyle awaits!
Plantation Golf and Country Club (private) is in the neighborhood offering superb golf, tennis, pickleball, dining and social amenities with optional membership. This is a one-of-a-kind property in a renowned established neighborhood with no CDD fees should not be missed.
Location
State FL
County Sarasota
Community Plantation The
Zoning RSF2
Interior
Interior Features Vaulted Ceiling(s)
Heating Central, Electric
Cooling Central Air
Flooring Luxury Vinyl
Furnishings Unfurnished
Fireplace false
Appliance Dishwasher, Disposal, Dryer, Microwave, Range, Refrigerator, Washer
Laundry Laundry Room
Exterior
Exterior Feature Lighting, Rain Gutters
Garage Spaces 2.0
Utilities Available Public
Waterfront false
Roof Type Tile
Attached Garage true
Garage true
Private Pool No
Building
Entry Level One
Foundation Slab
Lot Size Range 0 to less than 1/4
Sewer Public Sewer
Water Public
Structure Type Block
New Construction false
Construction Status Inspections
Others
Pets Allowed Yes
Senior Community No
Ownership Fee Simple
Monthly Total Fees $83
Acceptable Financing Cash, Conventional, FHA, VA Loan
Membership Fee Required Required
Listing Terms Cash, Conventional, FHA, VA Loan
Special Listing Condition None
Read Less
Want to know what your home might be worth? Contact us for a FREE valuation!

Our team is ready to help you sell your home for the highest possible price ASAP

© 2024 My Florida Regional MLS DBA Stellar MLS. All Rights Reserved.
Bought with COLDWELL BANKER REALTY






