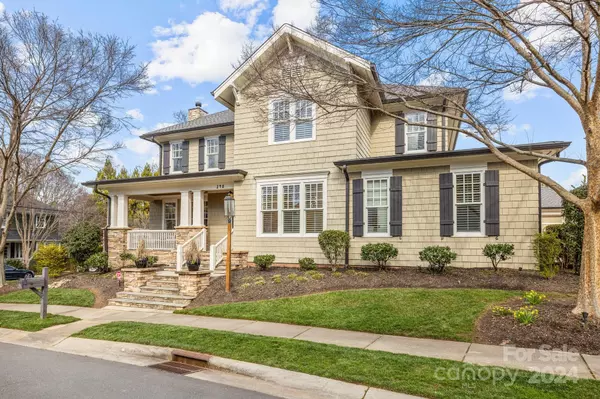$1,550,000
$1,500,000
3.3%For more information regarding the value of a property, please contact us for a free consultation.
248 Wendover Hill CT Charlotte, NC 28211
5 Beds
5 Baths
3,351 SqFt
Key Details
Sold Price $1,550,000
Property Type Single Family Home
Sub Type Single Family Residence
Listing Status Sold
Purchase Type For Sale
Square Footage 3,351 sqft
Price per Sqft $462
Subdivision Wendover Hill
MLS Listing ID 4117286
Sold Date 04/01/24
Style Transitional
Bedrooms 5
Full Baths 4
Half Baths 1
HOA Fees $16/ann
HOA Y/N 1
Abv Grd Liv Area 3,059
Year Built 2006
Lot Size 10,454 Sqft
Acres 0.24
Lot Dimensions 115x107x67x16x13x62x39
Property Description
Stunning, turn-key Craftsman-style home meticulously renovated in 2023 at a cost of over $225,000. No expense spared to ensure every aspect of the home meets the highest standards of quality and craftsmanship. Combining the best of modern amenities with timeless charm, home has a unique blend of comfort, sophistication
and elegance to captivate the most discerning home buyers. Renovations/updates include: removal of wall between great room and kitchen/dining to open up the floor plan; new and refinished hardwoods throughout home; new spa-like primary bathroom with steam shower, heated floor, free-standing soaking tub; whole-house insta-hot water heater; kitchen sink osmosis system; designer lighting, and much more. Detached second living quarters with bedroom/bathroom/WIC great flex space: use as in-law/nanny/guest suite, for home based business. Heated/cooled garage with epoxy floor. Outdoor living space includes front and back porches, outdoor kitchen. See Agent Remarks for more
Location
State NC
County Mecklenburg
Zoning R3
Rooms
Main Level Bedrooms 1
Interior
Interior Features Attic Stairs Pulldown, Breakfast Bar, Built-in Features, Cable Prewire, Central Vacuum, Entrance Foyer, Open Floorplan, Pantry, Walk-In Closet(s), Walk-In Pantry
Heating Central, Forced Air, Natural Gas, Zoned
Cooling Ceiling Fan(s), Central Air, Zoned
Flooring Tile, Wood
Fireplaces Type Gas Log, Great Room
Fireplace true
Appliance Dishwasher, Disposal, Double Oven, Electric Oven, Exhaust Hood, Gas Cooktop, Gas Water Heater, Plumbed For Ice Maker, Self Cleaning Oven, Wine Refrigerator
Exterior
Exterior Feature In-Ground Irrigation, Outdoor Kitchen
Garage Spaces 2.0
Fence Back Yard, Fenced
Community Features Sidewalks
Utilities Available Cable Available, Electricity Connected, Gas
Waterfront Description None
Roof Type Shingle
Parking Type Detached Garage, Garage Door Opener, Garage Faces Front
Garage true
Building
Lot Description Corner Lot, Level, Private, Wooded
Foundation Crawl Space
Sewer Public Sewer
Water City
Architectural Style Transitional
Level or Stories Two
Structure Type Fiber Cement,Stone
New Construction false
Schools
Elementary Schools Billingsville / Cotswold
Middle Schools Alexander Graham
High Schools Myers Park
Others
Senior Community false
Restrictions Architectural Review,Subdivision
Acceptable Financing Cash, Conventional, VA Loan
Horse Property None
Listing Terms Cash, Conventional, VA Loan
Special Listing Condition None
Read Less
Want to know what your home might be worth? Contact us for a FREE valuation!

Our team is ready to help you sell your home for the highest possible price ASAP
© 2024 Listings courtesy of Canopy MLS as distributed by MLS GRID. All Rights Reserved.
Bought with Kimberly Young • EXP Realty LLC Ballantyne






