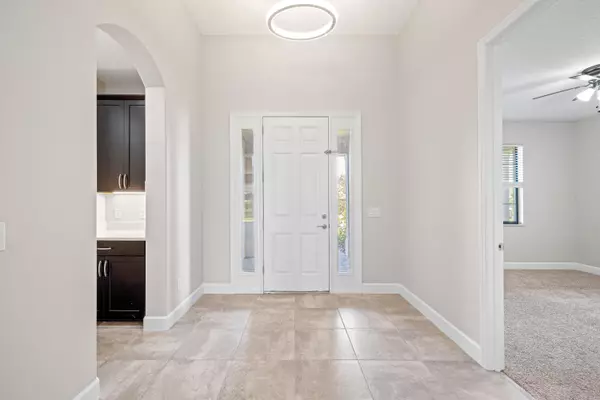$600,000
$600,000
For more information regarding the value of a property, please contact us for a free consultation.
3397 Caviston WAY Melbourne, FL 32940
4 Beds
3 Baths
2,269 SqFt
Key Details
Sold Price $600,000
Property Type Single Family Home
Sub Type Single Family Residence
Listing Status Sold
Purchase Type For Sale
Square Footage 2,269 sqft
Price per Sqft $264
Subdivision Trasona
MLS Listing ID 1006286
Sold Date 03/29/24
Bedrooms 4
Full Baths 3
HOA Fees $150/qua
HOA Y/N Yes
Total Fin. Sqft 2269
Originating Board Space Coast MLS (Space Coast Association of REALTORS®)
Year Built 2019
Annual Tax Amount $859
Tax Year 2022
Lot Size 8,276 Sqft
Acres 0.19
Property Description
Indulge in luxury living with this meticulously crafted home in Viera's prestigious Trasona West neighborhood. This Viera Builders customized Melody floor plan boasts 10-ft ceilings, 9-ft doors, and an open layout that beckons gatherings and celebrations. Bright quartz countertops throughout, extended cabinetry, and an expansive kitchen island elevate the heart of the home. Enjoy the convenience of a coffee bar, covered back patio, extra-large laundry room, and spacious walk-in closets. Incredible schools plus, access to Addison Village Club (10 acres of incredible indoor and outdoor amenities including: pickleball, volleyball, swimming pools, pavilions, lounging and entertaining areas, you name it!). Close to shopping, dining, and all of the best parks and beaches that Brevard has to offer. Ready to elevate your lifestyle? Take the first step towards owning this stunning home by contacting us today for a showing!
Location
State FL
County Brevard
Area 217 - Viera West Of I 95
Direction From I-95 take exit 191 and head West on N Wickham Road. Continue straight at the roundabout. Turn left onto Millbrook Ave. Turn right onto Caviston Way. Destination is on the left.
Interior
Interior Features Breakfast Bar, Ceiling Fan(s), Eat-in Kitchen, Guest Suite, Kitchen Island, Open Floorplan, Primary Bathroom - Tub with Shower, Split Bedrooms, Vaulted Ceiling(s), Walk-In Closet(s)
Heating Central
Cooling Central Air
Flooring Carpet, Tile
Furnishings Unfurnished
Appliance Dishwasher, Disposal, Dryer, Gas Range, Microwave, Refrigerator, Tankless Water Heater, Washer
Laundry Electric Dryer Hookup, Washer Hookup
Exterior
Exterior Feature Storm Shutters
Garage Attached, Garage, Garage Door Opener
Garage Spaces 2.0
Pool Community
Utilities Available Cable Available, Electricity Connected, Natural Gas Connected, Sewer Available, Water Available
Amenities Available Basketball Court, Clubhouse, Fitness Center, Maintenance Grounds, Management - Full Time, Management - Off Site, Park, Pickleball, Playground, Racquetball, Spa/Hot Tub, Tennis Court(s)
Waterfront No
Roof Type Shingle
Present Use Single Family
Street Surface Paved
Porch Patio, Porch, Rear Porch
Road Frontage Private Road
Parking Type Attached, Garage, Garage Door Opener
Garage Yes
Building
Lot Description Cul-De-Sac
Faces North
Story 1
Sewer Public Sewer
Water Public
Level or Stories One
New Construction No
Schools
Elementary Schools Viera
High Schools Viera
Others
HOA Name Fairway Management
HOA Fee Include Maintenance Grounds
Senior Community No
Tax ID 26-36-17-26-000ll.0-0024.00
Acceptable Financing Cash, Conventional, FHA, VA Loan
Listing Terms Cash, Conventional, FHA, VA Loan
Special Listing Condition Standard
Read Less
Want to know what your home might be worth? Contact us for a FREE valuation!

Our team is ready to help you sell your home for the highest possible price ASAP

Bought with RE/MAX Elite






