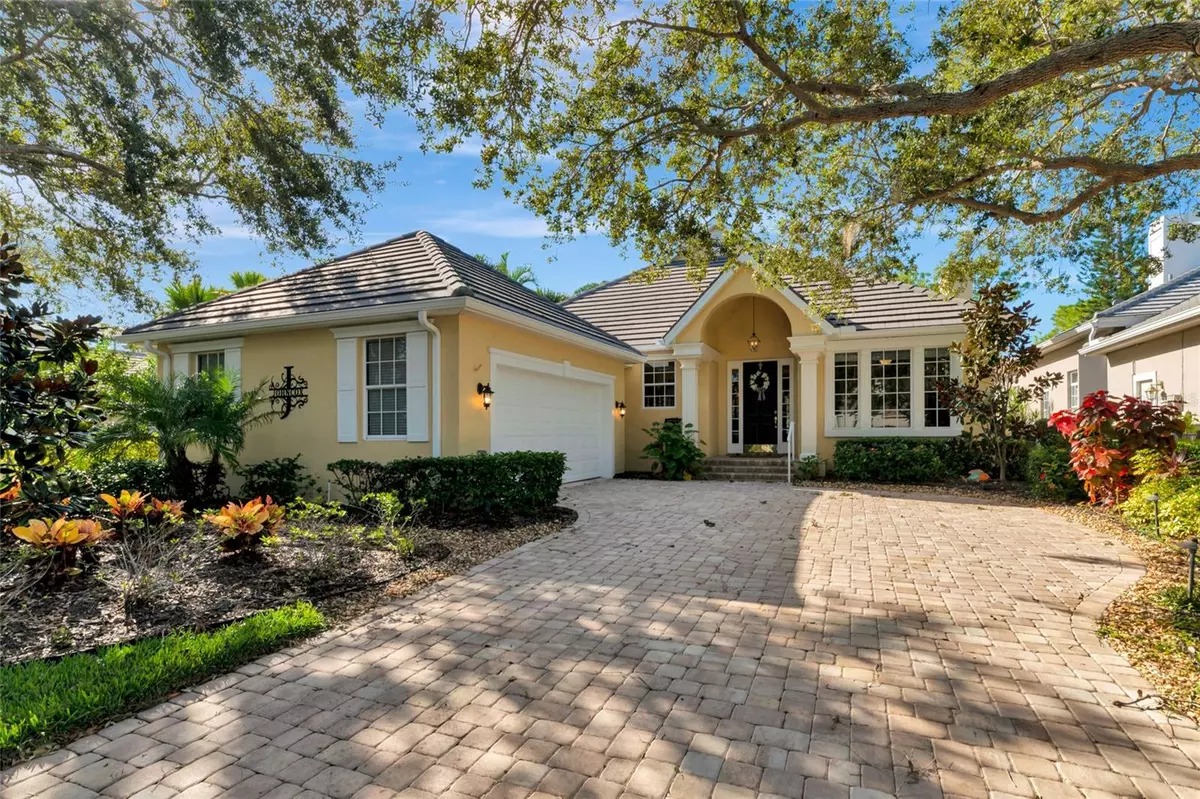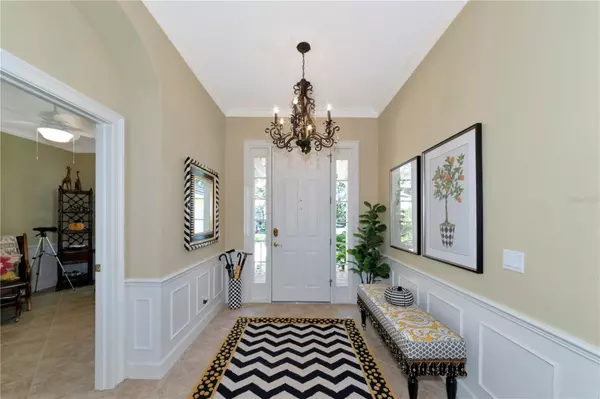$865,000
$902,500
4.2%For more information regarding the value of a property, please contact us for a free consultation.
77 BAYHEAD LN Osprey, FL 34229
4 Beds
2 Baths
2,917 SqFt
Key Details
Sold Price $865,000
Property Type Single Family Home
Sub Type Single Family Residence
Listing Status Sold
Purchase Type For Sale
Square Footage 2,917 sqft
Price per Sqft $296
Subdivision Oaks
MLS Listing ID A4593760
Sold Date 03/29/24
Bedrooms 4
Full Baths 2
Construction Status Inspections
HOA Fees $425/qua
HOA Y/N Yes
Originating Board Stellar MLS
Year Built 2000
Annual Tax Amount $7,959
Lot Size 10,018 Sqft
Acres 0.23
Lot Dimensions 62x155x62x166
Property Description
Discover The Oaks Bayside, a member-owned club situated on over a thousand acres just south of downtown Sarasota. This custom-built home on a lush private setting is landscape maintenance free and features a solar heated pool and new paver brick driveway. Model condition, open split plan design (floor plan attached), 3 bedrooms, den (or 4th bedroom), 2 baths, family room (w/ wfpl) open to living and dining room. The fine interior finishes you expect: granite countertops, wood cabinets, and stainless-steel appliances, designer furniture package included as a convenience to the sale (MacKenzie-Childs set excluded). Recent upgrades, landscape lighting, new paver drive, exterior repainted, electric roll down lanai screen, new pool pump & solar panels, new garage door operator & insulated panels, split dedicated garage a/c, whole-home portable generator and its hook up in garage. The Oaks Golf and Country Club is Sarasota's mainland intercoastal community just 12 miles south of downtown Sarasota's cultural and arts center. Minutes to Siesta Key's world famous sugar sand beaches, public waterfront parks, marinas, and the 18+ mile Legacy Trail. The Oaks club has two 18-hole championship golf courses, junior Olympic pool, 12-Har-Tru tournament tennis courts, 4-pickleball courts, new Well-Fit exercise center, 3 year-round restaurants, and planned activities for an active healthy lifestyle. Click on #1 for 3-D virtual tour. Club membership either golf or social is required. Bedroom Closet Type: Walk-in Closet (Primary Bedroom).
Location
State FL
County Sarasota
Community Oaks
Zoning RSF1
Rooms
Other Rooms Den/Library/Office, Great Room, Inside Utility
Interior
Interior Features Ceiling Fans(s), Crown Molding, Eat-in Kitchen, Living Room/Dining Room Combo, Open Floorplan, Primary Bedroom Main Floor, Solid Wood Cabinets, Split Bedroom, Stone Counters, Tray Ceiling(s), Walk-In Closet(s), Window Treatments
Heating Central, Electric
Cooling Central Air
Flooring Carpet, Ceramic Tile
Fireplaces Type Wood Burning
Furnishings Furnished
Fireplace true
Appliance Convection Oven, Dishwasher, Disposal, Dryer, Electric Water Heater, Microwave, Range, Refrigerator, Water Softener
Laundry Inside, Laundry Room
Exterior
Exterior Feature French Doors, Irrigation System, Lighting, Private Mailbox, Rain Gutters
Garage Driveway, Garage Door Opener, Garage Faces Side
Garage Spaces 2.0
Pool Gunite, In Ground, Solar Heat
Community Features Clubhouse, Deed Restrictions, Fitness Center, Gated Community - Guard, Golf Carts OK, Golf, Irrigation-Reclaimed Water, Pool, Restaurant, Tennis Courts
Utilities Available Cable Connected, Electricity Connected, Sewer Connected, Sprinkler Recycled, Underground Utilities, Water Connected
Amenities Available Clubhouse, Fitness Center, Gated, Golf Course, Park, Pickleball Court(s), Pool, Recreation Facilities, Tennis Court(s), Trail(s)
Waterfront false
View Park/Greenbelt, Trees/Woods
Roof Type Tile
Porch Screened
Parking Type Driveway, Garage Door Opener, Garage Faces Side
Attached Garage true
Garage true
Private Pool Yes
Building
Lot Description In County, Landscaped, Paved, Private
Story 1
Entry Level One
Foundation Slab
Lot Size Range 0 to less than 1/4
Sewer Public Sewer
Water Public
Architectural Style Florida
Structure Type Block,Stucco
New Construction false
Construction Status Inspections
Others
Pets Allowed Yes
HOA Fee Include Guard - 24 Hour,Pool,Escrow Reserves Fund,Fidelity Bond,Maintenance Grounds,Private Road,Recreational Facilities,Security
Senior Community No
Ownership Fee Simple
Monthly Total Fees $776
Acceptable Financing Cash, Conventional
Membership Fee Required Required
Listing Terms Cash, Conventional
Special Listing Condition None
Read Less
Want to know what your home might be worth? Contact us for a FREE valuation!

Our team is ready to help you sell your home for the highest possible price ASAP

© 2024 My Florida Regional MLS DBA Stellar MLS. All Rights Reserved.
Bought with RE/MAX ALLIANCE GROUP






