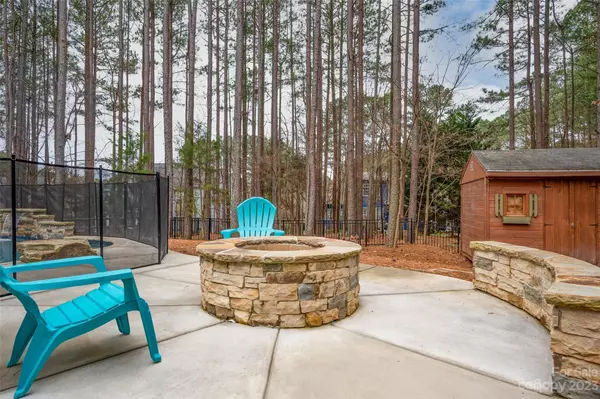$939,000
$939,000
For more information regarding the value of a property, please contact us for a free consultation.
432 Woodward Ridge DR Mount Holly, NC 28120
5 Beds
4 Baths
4,973 SqFt
Key Details
Sold Price $939,000
Property Type Single Family Home
Sub Type Single Family Residence
Listing Status Sold
Purchase Type For Sale
Square Footage 4,973 sqft
Price per Sqft $188
Subdivision Stonewater
MLS Listing ID 4101981
Sold Date 03/28/24
Style Transitional
Bedrooms 5
Full Baths 4
HOA Fees $92/ann
HOA Y/N 1
Abv Grd Liv Area 3,565
Year Built 2010
Lot Size 0.420 Acres
Acres 0.42
Property Description
Highly desired Stonewater community. Three levels of luxury living. Brand New salt water pool with spill over spa, waterfall and fire pit. On the main level of the home you will find a home office, formal dining, guest bedroom and full bath with walk in shower. Open concept living room with cathedral ceiling, gas fireplace and tons of bright light. Spacious kitchen with oversized island, walk in pantry, corner sink and 42" wood cabinets. Vaulted breakfast room with access to back deck and spiral stairs to the pool. Laundry room on main just off the 2 car garage. Upper level features a massive primary suite, two walk in closets, elevated garden tub with accent columns, walk in tile shower and dual sink stations. 3 more spacious bedrooms, full bathroom and catwalk overlooking the living and foyer area. Basement has a large open recreation area, billiard space, media room, full bath, 2nd kitchen/bar area and huge storage. Double doors open to the pool area and fenced backyard.
Location
State NC
County Gaston
Zoning R2
Body of Water Mountain Island Lake
Rooms
Basement Daylight, Finished, Interior Entry, Storage Space
Main Level Bedrooms 1
Interior
Interior Features Attic Stairs Pulldown, Breakfast Bar, Cathedral Ceiling(s), Garden Tub, Kitchen Island, Open Floorplan, Storage, Tray Ceiling(s), Walk-In Closet(s), Walk-In Pantry
Heating Heat Pump, Natural Gas
Cooling Central Air, Electric
Flooring Carpet, Hardwood, Tile
Fireplaces Type Living Room
Fireplace true
Appliance Dishwasher, Disposal, Double Oven, Gas Cooktop, Microwave, Refrigerator, Water Softener
Exterior
Exterior Feature Fire Pit, Hot Tub, In-Ground Irrigation, In Ground Pool
Garage Spaces 2.0
Fence Back Yard, Fenced
Community Features Clubhouse, Lake Access, Outdoor Pool, Playground, Recreation Area, RV/Boat Storage, Sidewalks, Street Lights, Tennis Court(s), Walking Trails, Other
Utilities Available Cable Connected, Electricity Connected, Gas, Underground Power Lines, Underground Utilities, Wired Internet Available
Waterfront Description Beach - Public,Boat Slip – Community,Paddlesport Launch Site
Roof Type Shingle
Parking Type Driveway, Attached Garage, Garage Faces Side
Garage true
Building
Lot Description Wooded
Foundation Basement
Sewer Public Sewer
Water City
Architectural Style Transitional
Level or Stories Two
Structure Type Brick Partial,Hardboard Siding
New Construction false
Schools
Elementary Schools Pinewood Gaston
Middle Schools Stanley
High Schools East Gaston
Others
HOA Name Cedar Management Group
Senior Community false
Restrictions Architectural Review,Deed,Manufactured Home Not Allowed,Modular Not Allowed,Subdivision
Acceptable Financing Cash, Conventional
Listing Terms Cash, Conventional
Special Listing Condition None
Read Less
Want to know what your home might be worth? Contact us for a FREE valuation!

Our team is ready to help you sell your home for the highest possible price ASAP
© 2024 Listings courtesy of Canopy MLS as distributed by MLS GRID. All Rights Reserved.
Bought with Laura Maultsby • Maultsby Realty Group






