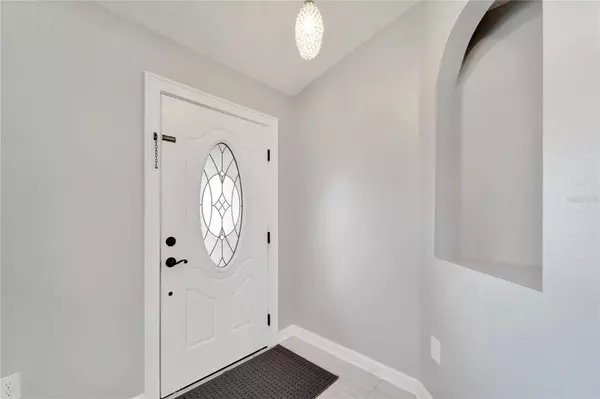$500,000
$499,999
For more information regarding the value of a property, please contact us for a free consultation.
11111 HOFFNER EDGE DR Riverview, FL 33579
4 Beds
2 Baths
2,009 SqFt
Key Details
Sold Price $500,000
Property Type Single Family Home
Sub Type Single Family Residence
Listing Status Sold
Purchase Type For Sale
Square Footage 2,009 sqft
Price per Sqft $248
Subdivision Summerfield Village 1 Tr 11
MLS Listing ID T3503589
Sold Date 03/28/24
Bedrooms 4
Full Baths 2
Construction Status Financing,Inspections
HOA Fees $43/qua
HOA Y/N Yes
Originating Board Stellar MLS
Year Built 2005
Annual Tax Amount $2,837
Lot Size 6,969 Sqft
Acres 0.16
Lot Dimensions 65x110
Property Description
Don’t miss this opportunity to experience golf course living without the golf course costs! Convenient to shopping, schools, I-75 and Bay Care St. Joseph's hospital. Arriving at the property with plenty of room to park, one walks past the lush landscaping, enters and finds the large open living and dining rooms featuring soaring ceilings and plenty of natural light. The primary bedroom is off the dining room and conveniently, privately, separate from the rest of the living space. It features a large en-suite with separate tub and shower, dual sinks, and a spacious walk-in closet. Moving to the kitchen one finds more soaring ceilings that cover the large open-plan kitchen and family rooms. The recently updated kitchen features 42” upper cabinets with crown molding, quartz countertops, newer appliances, and a very handy pot-filler at the back of the stovetop. It’s hard to miss the enormous 6-foot by 5-foot island with plenty of storage and a glass-front wine refrigerator. Plenty of room for friends and family to pull up a chair and eat right at the island. The three bedrooms and second full bath with combination tub and shower behind a glass sliding door are down the hall off the family room for privacy. Exiting the sliders at the back of the family room one sees one of the largest covered lanais around, and a custom 2017 salt-water, heated pool with not one, not two but three waterfall features. The 48-foot by 16-foot lanai and pool deck are all covered with upgraded pavers and create the perfect atmosphere to sit back, relax and enjoy the wonderful golf course view. The Roof was replaced in 2021.
Location
State FL
County Hillsborough
Community Summerfield Village 1 Tr 11
Zoning PD
Interior
Interior Features Ceiling Fans(s), Eat-in Kitchen, High Ceilings, Kitchen/Family Room Combo, Living Room/Dining Room Combo, Primary Bedroom Main Floor, Solid Wood Cabinets, Window Treatments
Heating Central, Electric, Heat Pump
Cooling Central Air
Flooring Ceramic Tile
Furnishings Unfurnished
Fireplace false
Appliance Dishwasher, Disposal, Dryer, Electric Water Heater, Microwave, Range, Refrigerator, Washer, Water Softener, Wine Refrigerator
Laundry Inside, Laundry Room
Exterior
Exterior Feature Irrigation System, Rain Gutters, Sidewalk, Sliding Doors
Garage Garage Door Opener
Garage Spaces 2.0
Pool Child Safety Fence, Gunite, Heated, In Ground, Lighting, Salt Water, Screen Enclosure, Solar Heat
Community Features Clubhouse, Deed Restrictions, Fitness Center, Playground, Pool, Sidewalks, Tennis Courts
Utilities Available Cable Connected, Electricity Connected, Fire Hydrant
Amenities Available Clubhouse, Fitness Center, Playground, Pool, Recreation Facilities
Waterfront false
Roof Type Shingle
Porch Covered, Enclosed, Screened
Parking Type Garage Door Opener
Attached Garage true
Garage true
Private Pool Yes
Building
Lot Description On Golf Course, Sidewalk, Paved
Entry Level One
Foundation Slab
Lot Size Range 0 to less than 1/4
Sewer Public Sewer
Water Public
Structure Type Stone,Stucco
New Construction false
Construction Status Financing,Inspections
Schools
Elementary Schools Summerfield Crossing Elementary
Middle Schools Eisenhower-Hb
High Schools East Bay-Hb
Others
Pets Allowed Cats OK, Dogs OK, Number Limit, Yes
HOA Fee Include Common Area Taxes,Pool,Recreational Facilities
Senior Community No
Ownership Fee Simple
Monthly Total Fees $43
Membership Fee Required Required
Num of Pet 3
Special Listing Condition None
Read Less
Want to know what your home might be worth? Contact us for a FREE valuation!

Our team is ready to help you sell your home for the highest possible price ASAP

© 2024 My Florida Regional MLS DBA Stellar MLS. All Rights Reserved.
Bought with JASON MITCHELL REAL ESTATE FLO






