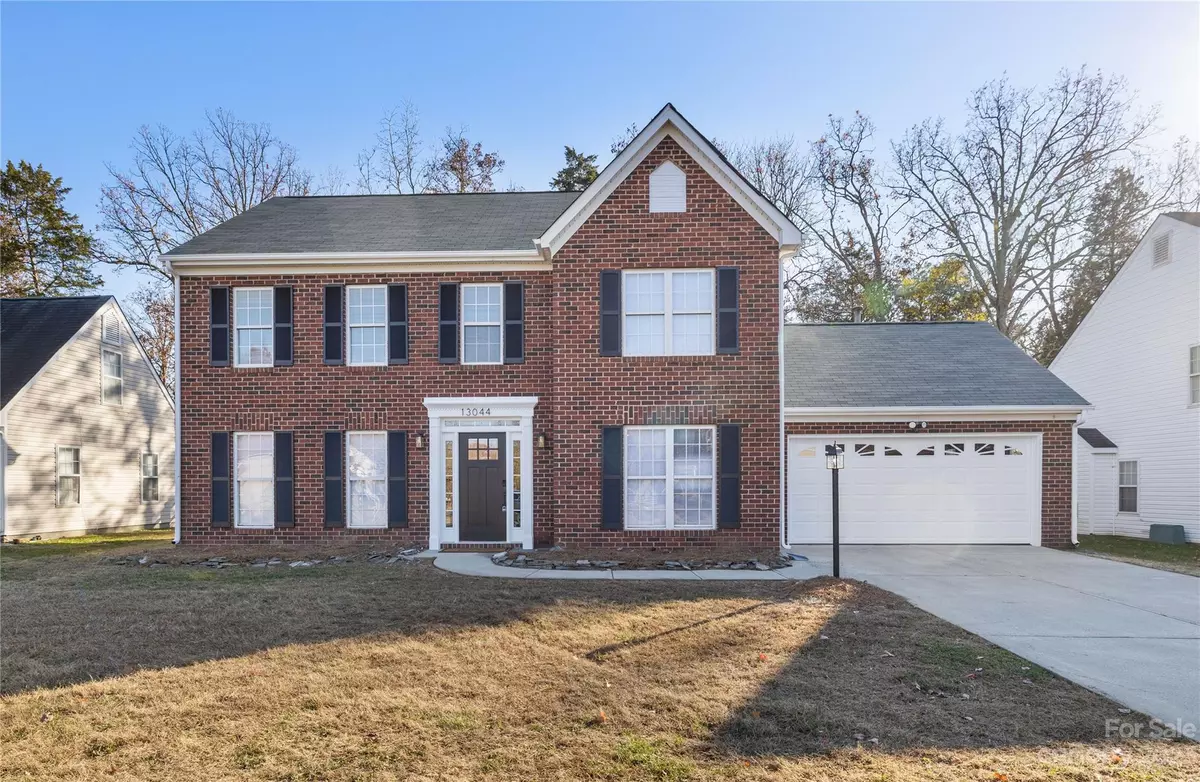$470,000
$479,900
2.1%For more information regarding the value of a property, please contact us for a free consultation.
13044 Brown Grier RD Charlotte, NC 28273
3 Beds
3 Baths
1,980 SqFt
Key Details
Sold Price $470,000
Property Type Single Family Home
Sub Type Single Family Residence
Listing Status Sold
Purchase Type For Sale
Square Footage 1,980 sqft
Price per Sqft $237
Subdivision Wildwood Meadows
MLS Listing ID 4090744
Sold Date 03/22/24
Bedrooms 3
Full Baths 2
Half Baths 1
HOA Fees $13/ann
HOA Y/N 1
Abv Grd Liv Area 1,980
Year Built 1997
Lot Size 10,018 Sqft
Acres 0.23
Property Description
Must see! This 3-bedroom, 2.5-bathroom home has been beautifully updated and is move-in-ready! Every inch of the interior has been freshly painted with new flooring, window coverings, appliances, doors, fireplace, and light fixtures, to name a few. The first floor offers dual living spaces with a formal dining room and eat-in kitchen. The second floor features the primary with en suite and two additional large bedrooms. The kitchen and bathrooms were beautifully redesigned and even more beautiful in person! A two-car garage provides plenty of extra storage space. A flat backyard with a patio makes for easy entertaining. Wildwood Meadows is close to shopping and restaurants and has easy access to 485 but is tucked away in a quiet neighborhood. Check out the virtual tour!
Location
State NC
County Mecklenburg
Zoning R3
Interior
Interior Features Pantry, Walk-In Closet(s)
Heating Natural Gas
Cooling Central Air
Flooring Carpet, Tile, Vinyl
Fireplaces Type Family Room
Fireplace true
Appliance Dishwasher, Freezer, Microwave, Oven, Refrigerator
Exterior
Garage Spaces 2.0
Community Features Sidewalks
Roof Type Composition
Parking Type Driveway, Attached Garage
Garage true
Building
Foundation Slab
Sewer Public Sewer
Water City
Level or Stories Two
Structure Type Brick Partial,Vinyl
New Construction false
Schools
Elementary Schools Berewick
Middle Schools Kennedy
High Schools Olympic
Others
Senior Community false
Acceptable Financing Cash, Conventional, FHA, VA Loan
Listing Terms Cash, Conventional, FHA, VA Loan
Special Listing Condition None
Read Less
Want to know what your home might be worth? Contact us for a FREE valuation!

Our team is ready to help you sell your home for the highest possible price ASAP
© 2024 Listings courtesy of Canopy MLS as distributed by MLS GRID. All Rights Reserved.
Bought with Sarah Romesburg • Lantern Realty & Development LLC






