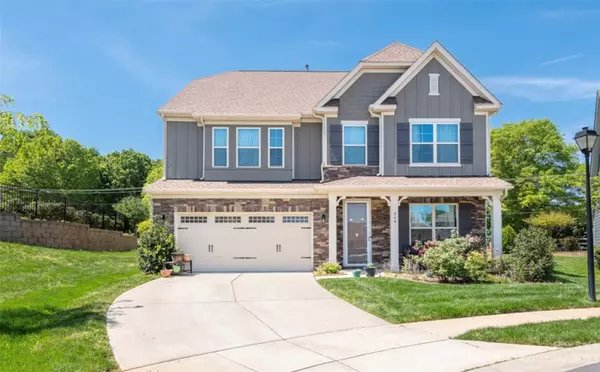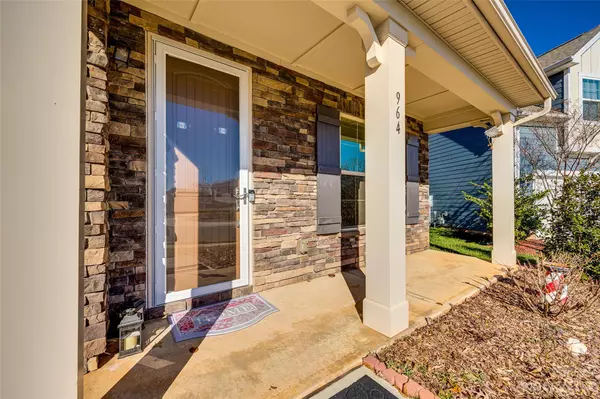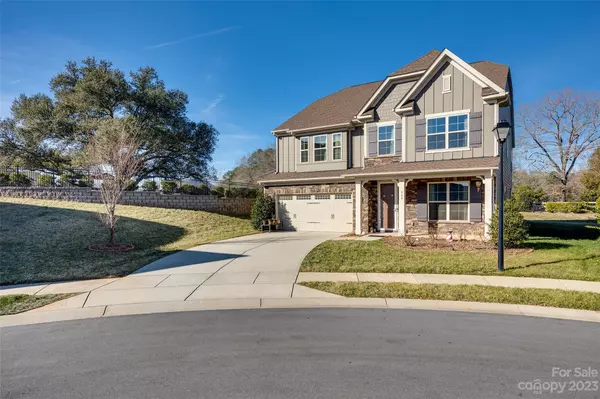$615,000
$630,000
2.4%For more information regarding the value of a property, please contact us for a free consultation.
964 Pecan Tree LN Fort Mill, SC 29715
5 Beds
4 Baths
3,554 SqFt
Key Details
Sold Price $615,000
Property Type Single Family Home
Sub Type Single Family Residence
Listing Status Sold
Purchase Type For Sale
Square Footage 3,554 sqft
Price per Sqft $173
Subdivision Oakland Pointe
MLS Listing ID 4101572
Sold Date 03/20/24
Style Traditional
Bedrooms 5
Full Baths 4
HOA Fees $51/qua
HOA Y/N 1
Abv Grd Liv Area 3,554
Year Built 2018
Lot Size 10,454 Sqft
Acres 0.24
Property Description
WOW, Fantastic like New, 5 Bed- 4 Bath outstanding open plan layout, Location, Location. Guest Bedroom and Sitting/Office on Main. Welcoming curb appeal inviting siting front porch, Huge open Chef Kitchen to Family room, with Granite and Tile backsplash, large Island Bar and great Eat-In. Lots of windows and natural light, in this warm charming many details entertaining home. Oversized Dining open to family room. Huge private cul-de-sac lot with large back and left side yard, no homes behind you. Enjoy relaxing in your large screened porch overlooking privacy nature. Upstairs are, Oversized Primary Suite with sitting room, Trey ceilings and huge custom en-suite Bath. Additional 2nd Guest front Primary split bedroom plan with private bath. There are 2 additional bedrooms up with hallway Bath. Don’t miss this Great home, hardwood floors down, in central Fort Mill Location, boutique community, very convenient to everything, outstanding Fort Mill schools. Welcome Home!
Location
State SC
County York
Zoning R
Rooms
Main Level Bedrooms 1
Interior
Interior Features Attic Other, Attic Walk In, Breakfast Bar, Entrance Foyer, Kitchen Island, Open Floorplan, Pantry, Split Bedroom, Tray Ceiling(s), Walk-In Closet(s), Walk-In Pantry
Heating Forced Air, Natural Gas
Cooling Central Air, Heat Pump
Flooring Carpet, Laminate
Fireplaces Type Family Room, Gas Log, Gas Vented
Appliance Convection Oven, Dishwasher, Disposal, Microwave
Exterior
Exterior Feature In-Ground Irrigation
Garage Spaces 2.0
Community Features Picnic Area, Recreation Area, Street Lights
Waterfront Description None
Roof Type Shingle
Parking Type Attached Garage, Parking Space(s)
Garage true
Building
Lot Description Cul-De-Sac
Foundation Slab
Builder Name Custom Built, Cal Atlantic
Sewer Public Sewer
Water City
Architectural Style Traditional
Level or Stories Two
Structure Type Brick Partial,Fiber Cement
New Construction false
Schools
Elementary Schools Fort Mill
Middle Schools Fort Mill
High Schools Catawba Ridge
Others
HOA Name Kuester
Senior Community false
Acceptable Financing Cash, Conventional
Listing Terms Cash, Conventional
Special Listing Condition None
Read Less
Want to know what your home might be worth? Contact us for a FREE valuation!

Our team is ready to help you sell your home for the highest possible price ASAP
© 2024 Listings courtesy of Canopy MLS as distributed by MLS GRID. All Rights Reserved.
Bought with Narendra Devarapalli • Prime Real Estate Advisors LLC






