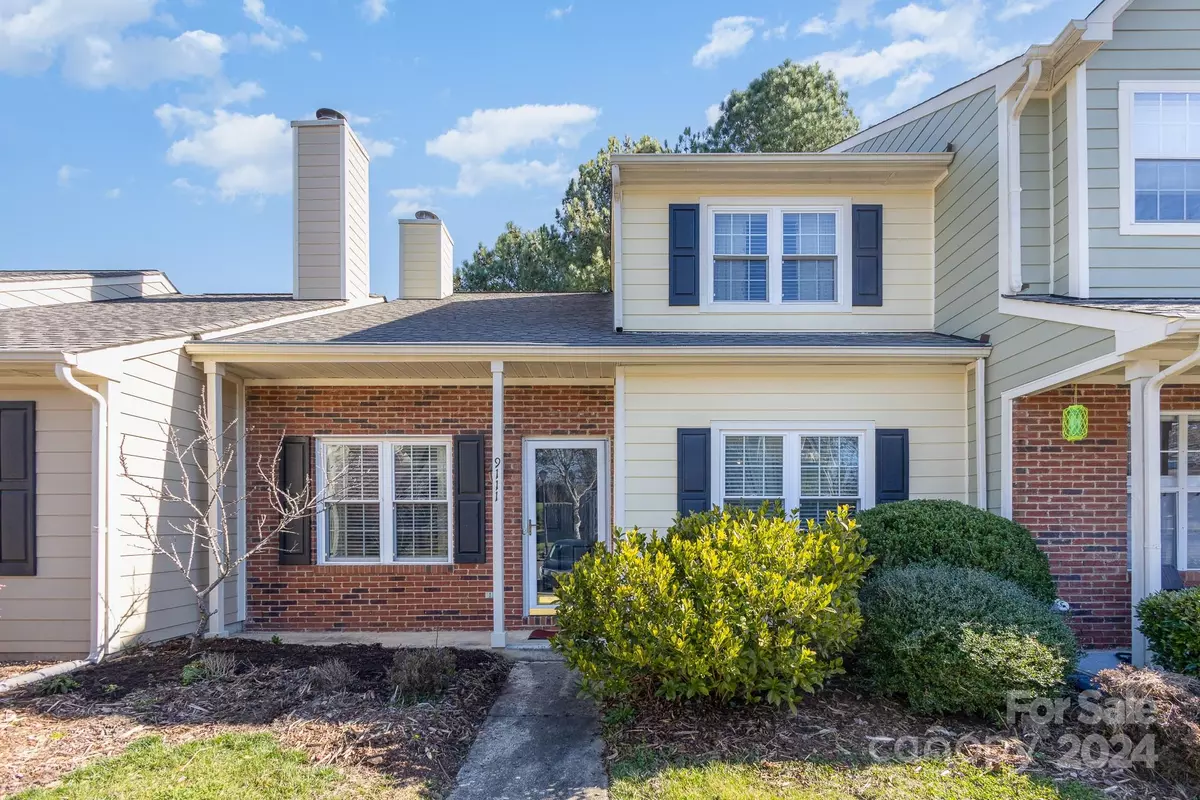$315,000
$300,000
5.0%For more information regarding the value of a property, please contact us for a free consultation.
9111 Four Mile Creek RD Charlotte, NC 28277
3 Beds
2 Baths
1,360 SqFt
Key Details
Sold Price $315,000
Property Type Townhouse
Sub Type Townhouse
Listing Status Sold
Purchase Type For Sale
Square Footage 1,360 sqft
Price per Sqft $231
Subdivision Arbourgate Meadows
MLS Listing ID 4110025
Sold Date 03/08/24
Style Traditional
Bedrooms 3
Full Baths 2
HOA Fees $317/mo
HOA Y/N 1
Abv Grd Liv Area 1,360
Year Built 1994
Property Description
**multiple offers - please submit best offer by 7 pm tonight, 2/17/2024**
Welcome to this lovely spacious 3 BR home ready for it's new owners! Home is vacant and is in move-in condition or ready for some fresh updates. Fireplace sold "as is", no known issues. According to previous owner the roof was replaced sometime between 2013-2015. You can confirm with HOA mgmt. W/D located in closet in first floor primary bath. Refrigerator, washer, dryer & freezer (in outside storage area) do convey. Close to several shopping areas including Arboretum, The Promenade, Waverly & Stonecrest which include medical facilities, restaurants, shopping galore. Carolina and SouthPark Malls are only a 20-min drive away. I-485 gives you easy access to I-77 and I-85. Approximately 30 minutes drive to the airport.
Please remove shoes Or use the booties provided before entering home and also if you walk out into patio back into the house! Carpet cleaned last week.
Location
State NC
County Mecklenburg
Zoning R15MFCD
Rooms
Main Level Bedrooms 1
Interior
Interior Features Breakfast Bar, Cable Prewire, Kitchen Island, Pantry
Heating Electric, Heat Pump
Cooling Ceiling Fan(s), Central Air, Electric
Flooring Carpet, Tile, Vinyl
Fireplaces Type Living Room
Fireplace true
Appliance Dishwasher, Disposal, Electric Range, Electric Water Heater, Oven, Plumbed For Ice Maker, Refrigerator, Washer/Dryer, Other
Exterior
Exterior Feature Lawn Maintenance, Storage
Fence Back Yard, Fenced
Community Features Clubhouse, Outdoor Pool, Pond
Roof Type None
Parking Type Parking Lot, Parking Space(s)
Garage false
Building
Foundation Slab
Sewer Public Sewer
Water City
Architectural Style Traditional
Level or Stories Two
Structure Type Brick Partial,Hardboard Siding
New Construction false
Schools
Elementary Schools Olde Providence
Middle Schools Unspecified
High Schools Unspecified
Others
Senior Community false
Acceptable Financing Cash, Conventional, FHA, VA Loan
Listing Terms Cash, Conventional, FHA, VA Loan
Special Listing Condition None
Read Less
Want to know what your home might be worth? Contact us for a FREE valuation!

Our team is ready to help you sell your home for the highest possible price ASAP
© 2024 Listings courtesy of Canopy MLS as distributed by MLS GRID. All Rights Reserved.
Bought with Jessica Lamb • Keller Williams Ballantyne Area






