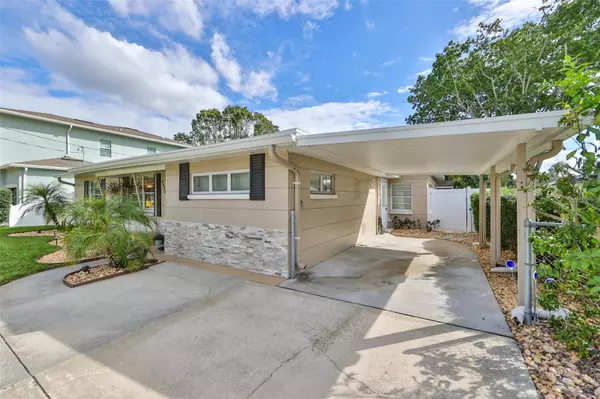$572,000
$575,000
0.5%For more information regarding the value of a property, please contact us for a free consultation.
4430 W BAY VILLA AVE Tampa, FL 33611
3 Beds
2 Baths
1,541 SqFt
Key Details
Sold Price $572,000
Property Type Single Family Home
Sub Type Single Family Residence
Listing Status Sold
Purchase Type For Sale
Square Footage 1,541 sqft
Price per Sqft $371
Subdivision Margaret Anne Sub Revi
MLS Listing ID T3482362
Sold Date 03/19/24
Bedrooms 3
Full Baths 2
HOA Y/N No
Originating Board Stellar MLS
Year Built 1954
Annual Tax Amount $4,920
Lot Size 7,405 Sqft
Acres 0.17
Lot Dimensions 70x103
Property Description
Outstanding Remodeled South Tampa 3br/2ba Block home. Impressive bright open kitchen with beautiful light designer 42" cabinets, lovely granite countertops, stainless steel appls, pendant lights & recessed lighting. Newer luxury vinyl flooring throughout. Massive family room with lots of windows for natural light. Inviting brick wood burning fireplace to enjoy. Step outside to an Open patio with newer pavers, a huge backyard area to entertain, and even room for a pool. Storage shed. Step back inside & notice the split bedroom plan. Ceiling fans in all the rooms. Exterior, the home has a New roof 2023, beautiful curb appeal, a covered carport for parking, and newer stone accents on the exterior. The home has been well cared for & shows pride of ownership. Seller's Flood Insurance is $2,866/ year. The current homeowners is $2679/ year.
Location
State FL
County Hillsborough
Community Margaret Anne Sub Revi
Zoning RS-60
Rooms
Other Rooms Family Room
Interior
Interior Features Ceiling Fans(s)
Heating Central
Cooling Central Air
Flooring Laminate, Other, Tile
Fireplaces Type Family Room, Wood Burning
Furnishings Unfurnished
Fireplace true
Appliance Dishwasher, Dryer, Microwave, Range, Refrigerator, Washer
Exterior
Exterior Feature Other
Garage Driveway, Open
Utilities Available Public, Sewer Connected
Waterfront false
Roof Type Shingle
Parking Type Driveway, Open
Garage false
Private Pool No
Building
Entry Level One
Foundation Slab
Lot Size Range 0 to less than 1/4
Sewer Public Sewer
Water Public
Structure Type Block
New Construction false
Schools
Elementary Schools Anderson-Hb
Middle Schools Madison-Hb
High Schools Robinson-Hb
Others
Pets Allowed Yes
Senior Community No
Ownership Fee Simple
Acceptable Financing Cash, Conventional, VA Loan
Listing Terms Cash, Conventional, VA Loan
Special Listing Condition None
Read Less
Want to know what your home might be worth? Contact us for a FREE valuation!

Our team is ready to help you sell your home for the highest possible price ASAP

© 2024 My Florida Regional MLS DBA Stellar MLS. All Rights Reserved.
Bought with THE TONI EVERETT COMPANY






