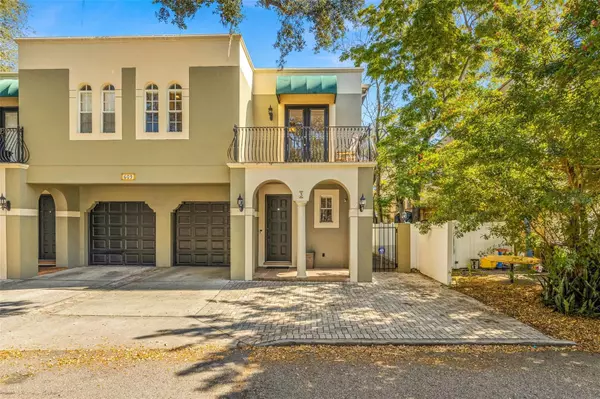$668,000
$679,000
1.6%For more information regarding the value of a property, please contact us for a free consultation.
609 S MELVILLE AVE #3 Tampa, FL 33606
3 Beds
3 Baths
1,792 SqFt
Key Details
Sold Price $668,000
Property Type Single Family Home
Sub Type Single Family Residence
Listing Status Sold
Purchase Type For Sale
Square Footage 1,792 sqft
Price per Sqft $372
Subdivision Antarctica Twnhms
MLS Listing ID T3500606
Sold Date 03/18/24
Bedrooms 3
Full Baths 2
Half Baths 1
Construction Status Inspections
HOA Fees $135/mo
HOA Y/N Yes
Originating Board Stellar MLS
Year Built 2004
Annual Tax Amount $9,795
Lot Size 2,178 Sqft
Acres 0.05
Property Description
LOW HOA! Stunning 3 bedroom 2 and a half bath Mediterranean style townhouse with a garage in the highly sought after neighborhood of Hyde Park in A+ Rated School Zone of south Tampa and Plant H.S. As you walk in, you will notice the beautiful original hardwood floors throughout the entire main living space. The open concept living space features a large living room, dining room and a kitchen with granite counters and bar counter and a small breakfast nook. The kitchen will not disappoint with its stunning granite counter tops, stainless steel appliances and wood cabinets. There is also a half bath conveniently located on the first floor. The outdoor patio is private and great for sipping your morning cup of coffee or enjoying the Florida sunsets. As you make your way upstairs you will find two guest bedrooms and a shared bathroom and hall laundry closet with Samsung washer and dryer. The oversized primary bedroom also located on the second floor features its own balcony along with a spa like ensuite and walk in closet. The Master bath features a jacuzzi tub large walk-in shower with frameless glass enclosure, dual sinks and vanities. All appliances included; Water Heater (2021), Garage door opener and remote (2023), HVAC is serviced every 6 months, ROOFS (2018), HVAC (2016). Convenient location in the heart of SOHO and just minutes away from the airport, University of Tampa, Tampa General Hospital and walking distance to shops and restaurants.
Location
State FL
County Hillsborough
Community Antarctica Twnhms
Zoning PD
Interior
Interior Features Built-in Features, Ceiling Fans(s), High Ceilings, Living Room/Dining Room Combo, Open Floorplan, PrimaryBedroom Upstairs, Solid Surface Counters, Solid Wood Cabinets, Thermostat, Walk-In Closet(s)
Heating Heat Pump
Cooling Central Air
Flooring Carpet, Ceramic Tile, Wood
Furnishings Unfurnished
Fireplace false
Appliance Dishwasher, Disposal, Dryer, Electric Water Heater, Exhaust Fan, Microwave, Range, Refrigerator, Washer
Laundry Inside, Laundry Closet
Exterior
Exterior Feature Balcony, Courtyard, French Doors, Lighting, Private Mailbox, Rain Gutters, Sidewalk, Sprinkler Metered
Garage Assigned, Garage Door Opener
Garage Spaces 1.0
Fence Vinyl
Community Features None
Utilities Available BB/HS Internet Available, Cable Available, Electricity Available, Public, Sewer Connected, Street Lights, Water Connected
Amenities Available Fence Restrictions, Vehicle Restrictions
Waterfront false
Roof Type Built-Up
Porch Side Porch
Parking Type Assigned, Garage Door Opener
Attached Garage true
Garage true
Private Pool No
Building
Lot Description City Limits, Near Public Transit, Sidewalk, Paved, Private
Story 2
Entry Level Two
Foundation Slab
Lot Size Range 0 to less than 1/4
Sewer Public Sewer
Water Public
Architectural Style Mediterranean
Structure Type Stucco
New Construction false
Construction Status Inspections
Schools
Elementary Schools Mitchell-Hb
Middle Schools Wilson-Hb
High Schools Plant City-Hb
Others
Pets Allowed Cats OK, Dogs OK, Number Limit, Yes
HOA Fee Include Escrow Reserves Fund,Maintenance Structure,Maintenance Grounds,Management,Other,Sewer,Trash,Water
Senior Community No
Pet Size Extra Large (101+ Lbs.)
Ownership Fee Simple
Monthly Total Fees $135
Acceptable Financing Cash, Conventional
Membership Fee Required Required
Listing Terms Cash, Conventional
Num of Pet 2
Special Listing Condition None
Read Less
Want to know what your home might be worth? Contact us for a FREE valuation!

Our team is ready to help you sell your home for the highest possible price ASAP

© 2024 My Florida Regional MLS DBA Stellar MLS. All Rights Reserved.
Bought with RE/MAX ALLIANCE GROUP






