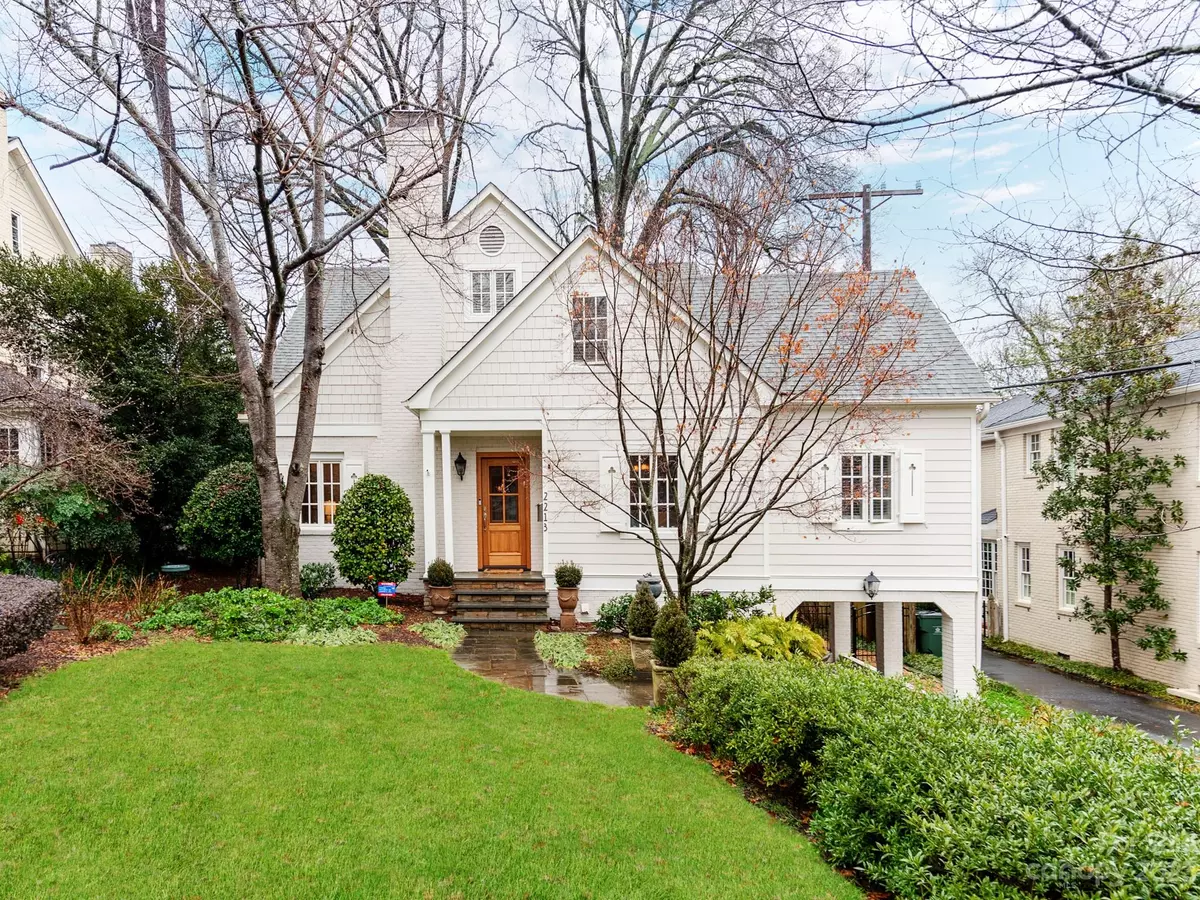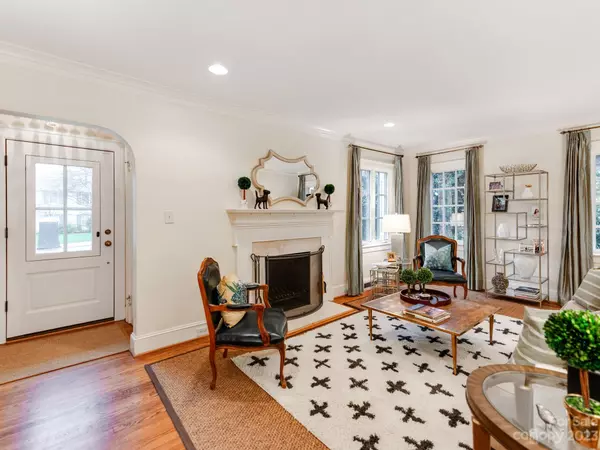$1,660,000
$1,650,000
0.6%For more information regarding the value of a property, please contact us for a free consultation.
2213 Colony RD Charlotte, NC 28209
4 Beds
3 Baths
3,400 SqFt
Key Details
Sold Price $1,660,000
Property Type Single Family Home
Sub Type Single Family Residence
Listing Status Sold
Purchase Type For Sale
Square Footage 3,400 sqft
Price per Sqft $488
Subdivision Myers Park
MLS Listing ID 4104091
Sold Date 02/28/24
Bedrooms 4
Full Baths 3
Abv Grd Liv Area 2,937
Year Built 1938
Lot Size 8,712 Sqft
Acres 0.2
Property Description
Character and Charm is Abound in this Well Cared for Excellent Condition Home in Myers Park! This is Truly a Rare Gem Lot - Perfect Location Literally Walking Distance to Myers Park High School and the Golf Course. This Home is Perfect for Entertaining Friends Family and Guests with it's Open Kitchen to Den Area, Large Screened in Porch with Year Round Privacy Trees Surrounding You, Easy Access to Back Yard From Deck. A Perfect Little Zen Garden of a Back Yard with Elegant Lighting for Setting the Moods at Night and a Walk Out Basement with Access to the Front and Rear Gardens. Home Truly Offers Such Nice Degrees of Separation With a Guest Bed on the Main, 2nd Floor Giving You 3 More Bedrooms and 2 Full Bathrooms + Connected Basement with Walk in Storage Room and Great Workshop Area. This Home Has Served these Owners Well and Been The Perfect Proximity to Excellent Local Schools During their Families School Years. What a Great New Place to Call Home and Make New Memories of Your Own!
Location
State NC
County Mecklenburg
Zoning R4
Rooms
Basement Basement Shop, Walk-Out Access, Walk-Up Access
Main Level Bedrooms 1
Interior
Interior Features Attic Other, Attic Walk In, Breakfast Bar, Built-in Features, Cable Prewire, Entrance Foyer, Kitchen Island, Storage, Vaulted Ceiling(s), Walk-In Closet(s), Walk-In Pantry, Other - See Remarks
Heating Central
Cooling Central Air
Fireplaces Type Den
Fireplace true
Appliance Dishwasher, Disposal, Dryer, Exhaust Fan, Exhaust Hood, Gas Cooktop, Gas Water Heater, Microwave, Oven, Plumbed For Ice Maker, Refrigerator, Washer
Exterior
Fence Back Yard
Community Features Clubhouse, Fitness Center, Golf, Outdoor Pool, Playground, Putting Green, Recreation Area, Sidewalks, Sport Court, Tennis Court(s), Walking Trails
Utilities Available Cable Connected, Gas, Phone Connected, Satellite Internet Available
Roof Type Shingle
Parking Type Basement, Attached Carport, Driveway, Parking Space(s)
Garage false
Building
Lot Description Wooded
Foundation Basement
Sewer Public Sewer
Water City
Level or Stories Two
Structure Type Brick Partial,Hardboard Siding,Wood
New Construction false
Schools
Elementary Schools Selwyn
Middle Schools Alexander Graham
High Schools Myers Park
Others
Senior Community false
Acceptable Financing Cash, Conventional, VA Loan
Listing Terms Cash, Conventional, VA Loan
Special Listing Condition None
Read Less
Want to know what your home might be worth? Contact us for a FREE valuation!

Our team is ready to help you sell your home for the highest possible price ASAP
© 2024 Listings courtesy of Canopy MLS as distributed by MLS GRID. All Rights Reserved.
Bought with Ann Wood Holladay • Wood-Williams Realty LLC






