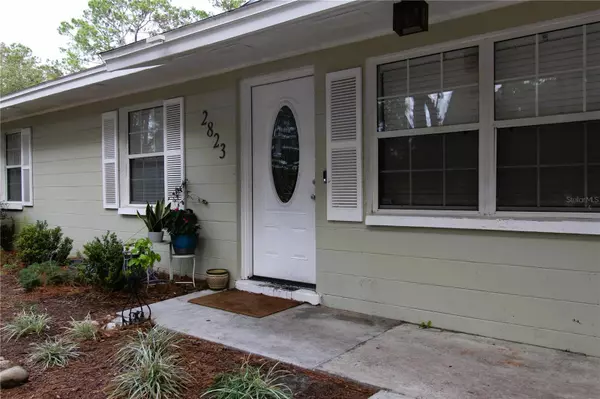$258,000
$269,900
4.4%For more information regarding the value of a property, please contact us for a free consultation.
2823 NE 9TH ST Gainesville, FL 32609
4 Beds
3 Baths
2,084 SqFt
Key Details
Sold Price $258,000
Property Type Single Family Home
Sub Type Single Family Residence
Listing Status Sold
Purchase Type For Sale
Square Footage 2,084 sqft
Price per Sqft $123
Subdivision Highland Estates
MLS Listing ID GC518175
Sold Date 03/15/24
Bedrooms 4
Full Baths 2
Half Baths 1
Construction Status Financing
HOA Y/N No
Originating Board Stellar MLS
Year Built 1977
Annual Tax Amount $2,485
Lot Size 10,890 Sqft
Acres 0.25
Property Description
Are you looking for your own private retreat in your own back yard? There is a private above ground pool, nice garden are and room to just relax. Look no further!! Are you looking for your own private side of the house with a massive Primary Bedroom that features a nice walk in closet along with a shower/ tub combo. The living room is perfect for family gatherings or friends over to enjoy each other`s time. There is a nice front room are to relax. This beautiful 4 bedroom 2 1/2 bath home is about 5 miles from the University of Florida. This home is close by downtown Gainesville and the duckpond which is a really sought out area. Located in Alachua County which is known for its vibrant community, cultural amenities, and proximity to nature.
Location
State FL
County Alachua
Community Highland Estates
Zoning RSF2
Interior
Interior Features Ceiling Fans(s), Split Bedroom, Walk-In Closet(s)
Heating Central
Cooling Central Air
Flooring Tile
Fireplace false
Appliance Dishwasher, Range, Range Hood, Refrigerator
Laundry Inside, Laundry Room
Exterior
Exterior Feature Other
Pool Above Ground
Utilities Available Cable Connected, Electricity Connected, Public, Sewer Connected, Underground Utilities, Water Connected
Waterfront false
Roof Type Shingle
Garage false
Private Pool Yes
Building
Story 1
Entry Level One
Foundation Slab
Lot Size Range 1/4 to less than 1/2
Sewer Public Sewer
Water Public
Structure Type Block
New Construction false
Construction Status Financing
Others
Senior Community No
Ownership Fee Simple
Acceptable Financing Cash, Conventional, FHA, VA Loan
Listing Terms Cash, Conventional, FHA, VA Loan
Special Listing Condition None
Read Less
Want to know what your home might be worth? Contact us for a FREE valuation!

Our team is ready to help you sell your home for the highest possible price ASAP

© 2024 My Florida Regional MLS DBA Stellar MLS. All Rights Reserved.
Bought with WATSON REALTY CORP






