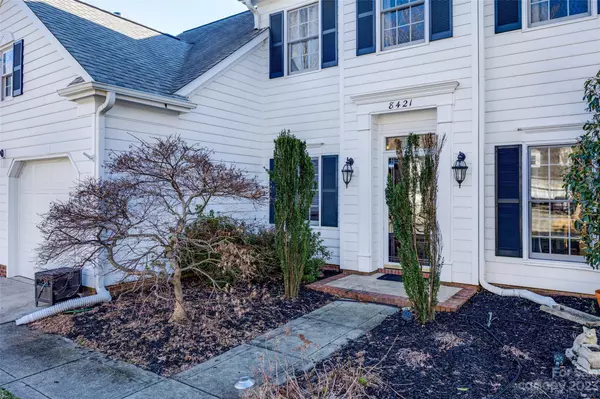$575,000
$575,000
For more information regarding the value of a property, please contact us for a free consultation.
8421 Delberry LN Charlotte, NC 28277
3 Beds
3 Baths
2,596 SqFt
Key Details
Sold Price $575,000
Property Type Single Family Home
Sub Type Single Family Residence
Listing Status Sold
Purchase Type For Sale
Square Footage 2,596 sqft
Price per Sqft $221
Subdivision Landen Meadows
MLS Listing ID 4100246
Sold Date 03/14/24
Bedrooms 3
Full Baths 2
Half Baths 1
HOA Fees $53/ann
HOA Y/N 1
Abv Grd Liv Area 2,596
Year Built 1994
Lot Size 9,583 Sqft
Acres 0.22
Property Description
Trust us, you've found the one in Landen Meadows! Step into an inviting open floor plan with custom built-ins and a stunning sunroom that overlooks the private backyard. The kitchen has craft-made cabinets, a built-in trash drawer, granite countertops, and stainless steel appliances, including a brand-new fridge. Garage doors are also brand new, and include remote control openers. Additional highlights include a storage shed in the backyard and the installation of a tankless water heater in 2020. An abundance of community amenities including a pool, playground, tennis and basketball courts, clubhouse and more. Landen Meadows is a highly sought after location, just five minutes from the Blakeney shopping center and nearby to many upscale shopping and dining establishments in Ballantyne. Also zoned for top-rated schools, numerous recreational parks and diverse amenities nearby, and easy highway access. This one will not last long! Schedule a showing today!
Location
State NC
County Mecklenburg
Zoning R9CD
Interior
Interior Features Attic Stairs Pulldown, Built-in Features, Kitchen Island, Open Floorplan, Pantry, Storage, Vaulted Ceiling(s), Walk-In Closet(s)
Heating Central, Forced Air, Natural Gas
Cooling Ceiling Fan(s), Central Air
Flooring Carpet, Hardwood, Tile, Vinyl, Wood
Fireplaces Type Family Room, Wood Burning
Fireplace true
Appliance Bar Fridge, Dishwasher, Disposal, Electric Range, Microwave, Refrigerator, Tankless Water Heater
Exterior
Garage Spaces 2.0
Fence Fenced
Community Features Game Court, Outdoor Pool, Sidewalks, Street Lights
Roof Type Shingle
Parking Type Driveway, Attached Garage, Garage Faces Front
Garage true
Building
Lot Description Wooded
Foundation Slab
Sewer Public Sewer
Water City
Level or Stories Two
Structure Type Other - See Remarks
New Construction false
Schools
Elementary Schools Hawk Ridge
Middle Schools Community House
High Schools Ardrey Kell
Others
HOA Name Cusick
Senior Community false
Acceptable Financing Cash, Conventional, FHA, USDA Loan, VA Loan
Listing Terms Cash, Conventional, FHA, USDA Loan, VA Loan
Special Listing Condition None
Read Less
Want to know what your home might be worth? Contact us for a FREE valuation!

Our team is ready to help you sell your home for the highest possible price ASAP
© 2024 Listings courtesy of Canopy MLS as distributed by MLS GRID. All Rights Reserved.
Bought with Jeremy Ordan • Allen Tate Ballantyne






