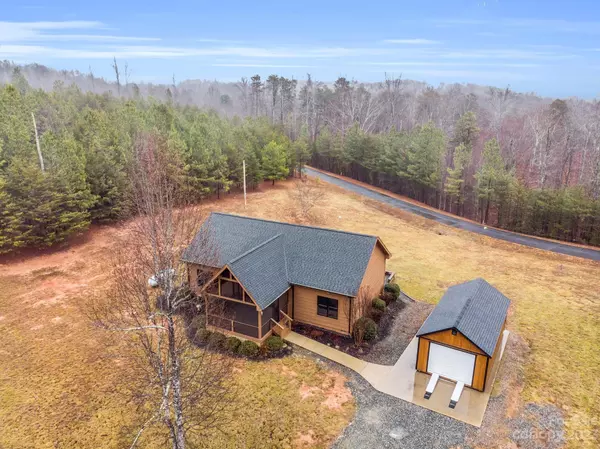$378,400
$389,900
2.9%For more information regarding the value of a property, please contact us for a free consultation.
436 N Dakota DR Rutherfordton, NC 28139
4 Beds
2 Baths
1,401 SqFt
Key Details
Sold Price $378,400
Property Type Single Family Home
Sub Type Single Family Residence
Listing Status Sold
Purchase Type For Sale
Square Footage 1,401 sqft
Price per Sqft $270
Subdivision Clearwater Creek
MLS Listing ID 4104141
Sold Date 03/13/24
Style Cabin
Bedrooms 4
Full Baths 2
HOA Fees $32/ann
HOA Y/N 1
Abv Grd Liv Area 1,401
Year Built 2015
Lot Size 1.230 Acres
Acres 1.23
Property Description
Come home to this outstanding single-level home w/private setting in desired gated community! Well maintained/updated w/high end finishings. Exterior cedar siding w/cathedral screened porch – you’ll enjoy the many deer who roam by. Step inside to an open floor plan w/vaulted ceiling, stone fireplace, wide plank white oak floors & granite counters throughout. Custom cabinetry w/soft close doors & large kitchen island. Master bath has granite double vanity & spacious walk-in closet. Custom wood shelving in closets & pantry. One bedroom has a built-in desk. Solid interior doors, black aluminum clad windows & matching exterior doors. Feel secure w/the Generac generator & 500-gallon propane tank. Fully encapsulated crawlspace w/SaniDry dehumidifier & medical grade IQAir whole-house air purification system for HVAC. The large, powered outbuilding (or garage if desired) has garage doors on both ends, side entry door & sits on large cement pad – added septic hookup available). Don’t miss out!
Location
State NC
County Rutherford
Zoning R
Rooms
Main Level Bedrooms 4
Interior
Interior Features Kitchen Island, Open Floorplan, Pantry, Split Bedroom, Vaulted Ceiling(s), Walk-In Closet(s)
Heating Central, Heat Pump
Cooling Ceiling Fan(s), Central Air
Flooring Tile, Wood
Fireplaces Type Gas Log, Gas Vented, Living Room, Propane
Fireplace true
Appliance Dishwasher, Disposal, Dryer, Electric Range, Electric Water Heater, Microwave, Self Cleaning Oven, Washer
Exterior
Exterior Feature Storage
Community Features Gated, Playground, Recreation Area
Utilities Available Propane, Underground Power Lines, Wired Internet Available
Waterfront Description None
Roof Type Shingle
Parking Type Driveway
Garage false
Building
Lot Description Cleared, Level, Private
Foundation Crawl Space
Sewer Septic Installed
Water Well
Architectural Style Cabin
Level or Stories One
Structure Type Cedar Shake,Wood
New Construction false
Schools
Elementary Schools Rutherfordton
Middle Schools R-S Middle
High Schools R-S Central
Others
HOA Name Clearwater Creek POA
Senior Community false
Restrictions Short Term Rental Allowed
Acceptable Financing Assumable, Cash, Conventional, FHA, USDA Loan, VA Loan, Other - See Remarks
Horse Property None
Listing Terms Assumable, Cash, Conventional, FHA, USDA Loan, VA Loan, Other - See Remarks
Special Listing Condition None
Read Less
Want to know what your home might be worth? Contact us for a FREE valuation!

Our team is ready to help you sell your home for the highest possible price ASAP
© 2024 Listings courtesy of Canopy MLS as distributed by MLS GRID. All Rights Reserved.
Bought with Laurel Manderbach • Bach Real Estate LLC






