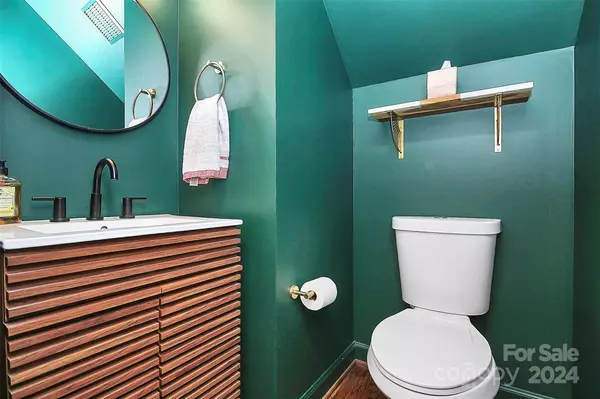$576,000
$570,000
1.1%For more information regarding the value of a property, please contact us for a free consultation.
969 Park Slope DR Charlotte, NC 28209
3 Beds
3 Baths
1,476 SqFt
Key Details
Sold Price $576,000
Property Type Condo
Sub Type Condominium
Listing Status Sold
Purchase Type For Sale
Square Footage 1,476 sqft
Price per Sqft $390
Subdivision Hillside West
MLS Listing ID 4109051
Sold Date 03/11/24
Style Traditional
Bedrooms 3
Full Baths 2
Half Baths 1
HOA Fees $350/qua
HOA Y/N 1
Abv Grd Liv Area 1,476
Year Built 1998
Property Description
Welcome to a beautiful and well maintained full brick townhome in Hillside West. This 2-story brick townhome features an open living space on the main level with 3 bedrooms and 2 full baths on the second floor. It has been well updated with an accent wall in the living room, a high quality custom stair runner, custom California closets upstairs, and much more! The hardwoods throughout all of the first and most of the second floor really set this townhome apart. Stainless steel appliances in the kitchen and the washer and dryer will be included. Attached is a 1-car garage with lots of storage. Back yard is fenced in with mature trees and a paver patio. Live close to Uptown, Park Road Shopping Center, Freedom Park, and so much more.
Location
State NC
County Mecklenburg
Building/Complex Name Hillside West
Zoning R12MFCD
Interior
Interior Features Breakfast Bar, Built-in Features, Cable Prewire, Entrance Foyer, Garden Tub, Kitchen Island, Open Floorplan, Pantry, Walk-In Closet(s)
Heating Forced Air, Natural Gas
Cooling Ceiling Fan(s), Central Air
Flooring Tile, Wood
Fireplaces Type Gas Log, Great Room
Appliance Dishwasher, Disposal, Dryer, Electric Oven, Electric Range, Gas Water Heater, Microwave, Refrigerator, Washer/Dryer
Exterior
Garage Spaces 1.0
Fence Back Yard, Fenced, Wood
Community Features Outdoor Pool, Sidewalks
Utilities Available Cable Connected, Electricity Connected, Gas, Underground Power Lines, Underground Utilities
Roof Type Shingle
Parking Type Driveway, Attached Garage
Garage true
Building
Foundation Slab
Sewer Public Sewer
Water City
Architectural Style Traditional
Level or Stories Two
Structure Type Brick Full
New Construction false
Schools
Elementary Schools Selwyn
Middle Schools Alexander Graham
High Schools Myers Park
Others
HOA Name Hillside West HOA
Senior Community false
Acceptable Financing Cash, Conventional
Horse Property None
Listing Terms Cash, Conventional
Special Listing Condition None
Read Less
Want to know what your home might be worth? Contact us for a FREE valuation!

Our team is ready to help you sell your home for the highest possible price ASAP
© 2024 Listings courtesy of Canopy MLS as distributed by MLS GRID. All Rights Reserved.
Bought with Annie Daughtrey • Dickens Mitchener & Associates Inc






