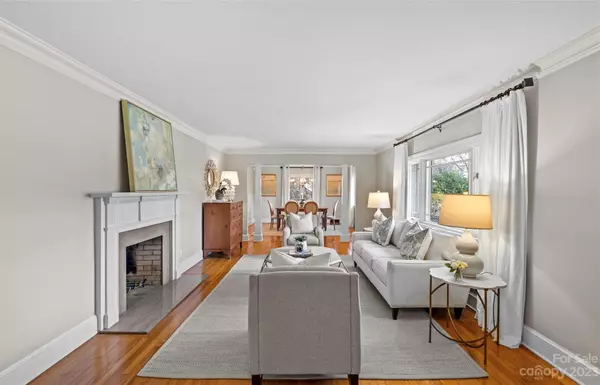$1,770,000
$1,695,000
4.4%For more information regarding the value of a property, please contact us for a free consultation.
2427 Cornell AVE Charlotte, NC 28211
5 Beds
4 Baths
4,392 SqFt
Key Details
Sold Price $1,770,000
Property Type Single Family Home
Sub Type Single Family Residence
Listing Status Sold
Purchase Type For Sale
Square Footage 4,392 sqft
Price per Sqft $403
Subdivision Cotswold
MLS Listing ID 4097219
Sold Date 03/06/24
Style Traditional
Bedrooms 5
Full Baths 4
Abv Grd Liv Area 3,274
Year Built 1952
Lot Size 0.467 Acres
Acres 0.467
Lot Dimensions 100x200
Property Description
Sprawling updated ranch on a spacious half acre lot in desirable Olde Cotswold! Generous open floorplan with an abundance of living spaces, this home boasts 5 BR/4 BA at over 4,300+ sq/ft. Incredible outdoor living on the side screened porch, deck, stone patio, or around the fire pit. Fully-fenced lush yard with mature landscaping, gated drive and detached 2-car garage. Main level includes formal living room with fireplace, dining room, family room with bar area and fireplace, and gorgeous sunroom. Kitchen with granite countertops, Wolf gas range, SubZero fridge, and white custom cabinetry. Serene primary suite features large walk-in closet, secondary closet, beautiful en-suite bath and private office! Walk-out finished basement has huge bonus room, updated laundry room, full bath and fifth bedroom, plus walk-in storage. New roof Fall 2023. Enjoy neighborhood shops and dining at Cotswold Shopping Center, all while just minutes to Uptown or Southpark. A true pleasure to show!
Location
State NC
County Mecklenburg
Zoning N1-A
Rooms
Basement Daylight, Exterior Entry, Interior Entry, Partially Finished, Walk-Out Access
Main Level Bedrooms 4
Interior
Interior Features Built-in Features, Entrance Foyer, Open Floorplan, Pantry, Storage, Walk-In Closet(s)
Heating Floor Furnace
Cooling Central Air
Flooring Tile, Wood
Fireplaces Type Family Room, Living Room, Wood Burning
Fireplace true
Appliance Dishwasher, Disposal, Exhaust Hood, Freezer, Gas Range, Microwave, Oven, Plumbed For Ice Maker, Refrigerator
Exterior
Exterior Feature Fire Pit, In-Ground Irrigation
Garage Spaces 2.0
Fence Back Yard, Full
Roof Type Shingle
Parking Type Driveway, Detached Garage
Garage true
Building
Lot Description Level
Foundation Basement, Crawl Space
Sewer Public Sewer
Water City
Architectural Style Traditional
Level or Stories One
Structure Type Brick Partial,Stone
New Construction false
Schools
Elementary Schools Eastover
Middle Schools Sedgefield
High Schools Myers Park
Others
Senior Community false
Acceptable Financing Cash, Conventional
Listing Terms Cash, Conventional
Special Listing Condition None
Read Less
Want to know what your home might be worth? Contact us for a FREE valuation!

Our team is ready to help you sell your home for the highest possible price ASAP
© 2024 Listings courtesy of Canopy MLS as distributed by MLS GRID. All Rights Reserved.
Bought with Anne Bell • Cottingham Chalk






