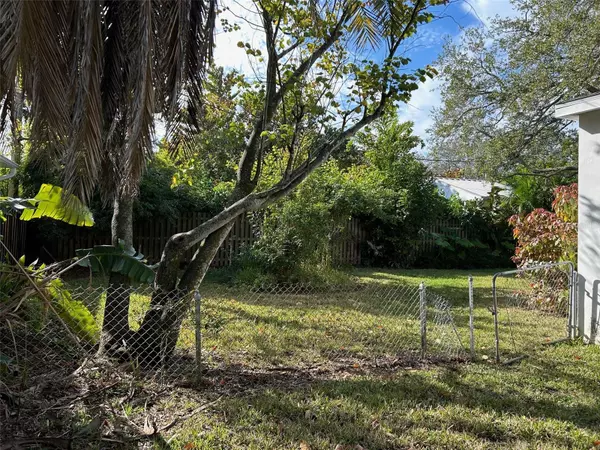$1,050,000
$1,100,000
4.5%For more information regarding the value of a property, please contact us for a free consultation.
206 CHIPPEWA AVE Tampa, FL 33606
3 Beds
1 Bath
1,306 SqFt
Key Details
Sold Price $1,050,000
Property Type Single Family Home
Sub Type Single Family Residence
Listing Status Sold
Purchase Type For Sale
Square Footage 1,306 sqft
Price per Sqft $803
Subdivision Davis Islands Pb10 Pg52 To 57
MLS Listing ID T3500847
Sold Date 03/06/24
Bedrooms 3
Full Baths 1
Construction Status Inspections
HOA Fees $3/ann
HOA Y/N Yes
Originating Board Stellar MLS
Year Built 1948
Annual Tax Amount $2,831
Lot Size 10,890 Sqft
Acres 0.25
Lot Dimensions 101x106
Property Description
WONDERFUL OPPORTUNITY TO RENOVATE OR BUILD YOUR DREAM HOME ON THIS SPACIOUS LOT! QUIET STREET IS VERY CLOSE TO THE VILLAGE AND THERE IS LOTS OF NEW CONSTRUCTION NEAR BY. THE "WALKABLITY" OF A LOCATION IS VERY POPULAR IN THE CURRENT MARKET. COME AND ENJOY THE UNIQUE DAVIS ISLANDS LIFESTYLE: QUIET TREE LINED STREETS, BIKE TRAIL, PLAY GROUNDS AND PARKS. ALL ONLY MINUTES TO DOWNTOWN TAMPA, MIDTOWN AND THE AIRPORT. THIS PROPERTY IS SPECIAL!
Location
State FL
County Hillsborough
Community Davis Islands Pb10 Pg52 To 57
Zoning RS-60
Interior
Interior Features Ceiling Fans(s), Primary Bedroom Main Floor, Window Treatments
Heating Central
Cooling Central Air
Flooring Carpet, Vinyl
Furnishings Unfurnished
Fireplace false
Appliance Disposal, Range, Refrigerator
Laundry In Garage
Exterior
Exterior Feature Sidewalk
Garage Driveway
Garage Spaces 1.0
Fence Chain Link, Fenced
Community Features Airport/Runway, Dog Park, Golf Carts OK, Park, Playground, Pool, Sidewalks, Tennis Courts
Utilities Available Cable Connected, Electricity Connected, Sewer Connected, Street Lights
Waterfront false
View City
Roof Type Shingle
Porch Front Porch
Parking Type Driveway
Attached Garage true
Garage true
Private Pool No
Building
Lot Description Flood Insurance Required, FloodZone, City Limits, Landscaped, Sidewalk
Story 1
Entry Level One
Foundation Crawlspace
Lot Size Range 1/4 to less than 1/2
Sewer Public Sewer
Water None
Architectural Style Ranch
Structure Type Block
New Construction false
Construction Status Inspections
Schools
Elementary Schools Gorrie-Hb
Middle Schools Wilson-Hb
High Schools Plant-Hb
Others
Pets Allowed Yes
Senior Community No
Ownership Fee Simple
Monthly Total Fees $3
Acceptable Financing Cash, Conventional
Membership Fee Required Optional
Listing Terms Cash, Conventional
Special Listing Condition None
Read Less
Want to know what your home might be worth? Contact us for a FREE valuation!

Our team is ready to help you sell your home for the highest possible price ASAP

© 2024 My Florida Regional MLS DBA Stellar MLS. All Rights Reserved.
Bought with LPT REALTY LLC






