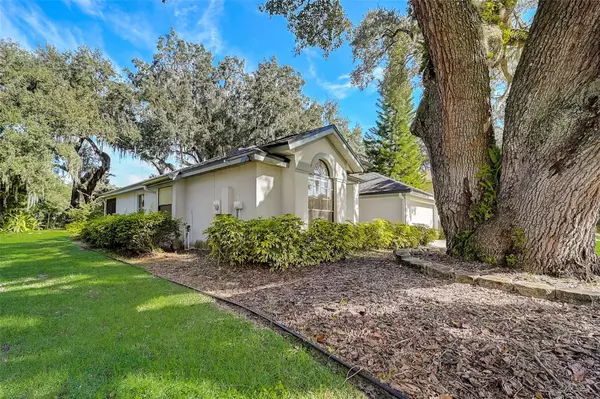$407,000
$425,000
4.2%For more information regarding the value of a property, please contact us for a free consultation.
8527 BLACK MESA DR Orlando, FL 32829
3 Beds
2 Baths
1,688 SqFt
Key Details
Sold Price $407,000
Property Type Single Family Home
Sub Type Single Family Residence
Listing Status Sold
Purchase Type For Sale
Square Footage 1,688 sqft
Price per Sqft $241
Subdivision Chickasaw Trails Ph 01
MLS Listing ID O6159301
Sold Date 03/01/24
Bedrooms 3
Full Baths 2
Construction Status Inspections
HOA Fees $25/mo
HOA Y/N Yes
Originating Board Stellar MLS
Year Built 1992
Annual Tax Amount $3,617
Lot Size 0.260 Acres
Acres 0.26
Property Description
Welcome to 8527 Black Mesa, Orlando, Florida 32829! Nestled in a coveted Orlando neighborhood, this property offers the perfect fusion of comfort and convenience. Boasting 3 Bedrooms and 2 baths, the spacious interior is complemented by a modern open kitchen overlooking the living. Step into the backyard oasis, perfect for entertaining or quiet relaxation. Noteworthy features include a brand-new roof, ensuring both aesthetics and structural integrity. Residents enjoy access to stores main roads, numerous parks including Southern Econ Community Park. With shopping and dining options just a stone's throw away you can be in Waterford Lake shopping center, or Lee Vista shopping center in juts a few minutes and much much more. This home is move-in ready, and ready for you to experience the best Orlando has to offer. Seeing is believing come see this home today to envision life at 8527 Black Mesa!
Location
State FL
County Orange
Community Chickasaw Trails Ph 01
Zoning R-1
Interior
Interior Features Ceiling Fans(s), Crown Molding, Eat-in Kitchen, Living Room/Dining Room Combo, Primary Bedroom Main Floor
Heating Central
Cooling Central Air
Flooring Ceramic Tile
Fireplace false
Appliance Dishwasher, Disposal, Electric Water Heater, Microwave, Range
Exterior
Exterior Feature Dog Run, French Doors, Irrigation System, Rain Gutters, Sliding Doors
Garage Spaces 2.0
Utilities Available Electricity Connected, Sewer Connected, Sprinkler Recycled, Water Connected
Waterfront false
Roof Type Shingle
Attached Garage true
Garage true
Private Pool No
Building
Story 1
Entry Level Two
Foundation Slab
Lot Size Range 1/4 to less than 1/2
Sewer Public Sewer
Water Public
Structure Type Block
New Construction false
Construction Status Inspections
Schools
Elementary Schools Hidden Oaks Elem
Middle Schools Liberty Middle
High Schools Colonial High
Others
Pets Allowed Yes
Senior Community No
Ownership Fee Simple
Monthly Total Fees $25
Acceptable Financing Cash, Conventional, FHA, VA Loan
Membership Fee Required Optional
Listing Terms Cash, Conventional, FHA, VA Loan
Special Listing Condition None
Read Less
Want to know what your home might be worth? Contact us for a FREE valuation!

Our team is ready to help you sell your home for the highest possible price ASAP

© 2024 My Florida Regional MLS DBA Stellar MLS. All Rights Reserved.
Bought with HEROES REAL ESTATE GROUP LLC






