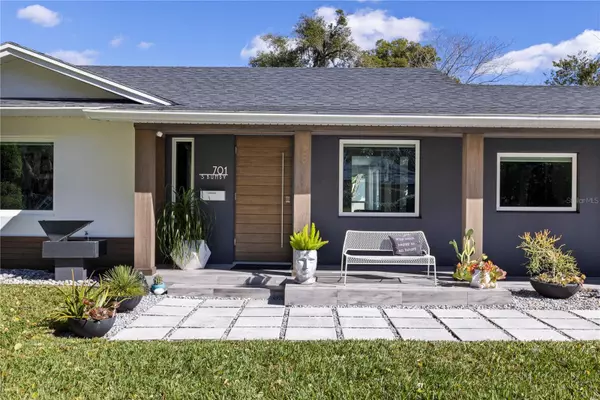$750,000
$750,000
For more information regarding the value of a property, please contact us for a free consultation.
701 S BUMBY AVE Orlando, FL 32803
3 Beds
2 Baths
1,905 SqFt
Key Details
Sold Price $750,000
Property Type Single Family Home
Sub Type Single Family Residence
Listing Status Sold
Purchase Type For Sale
Square Footage 1,905 sqft
Price per Sqft $393
Subdivision Orlando Highlands 04 Rep
MLS Listing ID O6167468
Sold Date 02/29/24
Bedrooms 3
Full Baths 2
Construction Status Appraisal,Financing,Inspections
HOA Y/N No
Originating Board Stellar MLS
Year Built 1949
Annual Tax Amount $4,187
Lot Size 10,018 Sqft
Acres 0.23
Property Description
MULTIPLE OFFERS RECEIVED.. Step into luxury living with this captivating Mid-Century Modern Residence nestled in the highly desired NO HOA LAKE COMO Neighborhood, just minutes away from the vibrant heart of downtown Orlando. This 3-bedroom, 2-bath 1940’s POOL HOME sits proudly on an oversized CORNER LOT, mere strides from the scenic Lake Como Park. As you enter along the pavered driveway, the covered and tiled front porch invites you to a world of sophistication. A custom wood front door reveals a spacious formal living room bathed in natural light streaming through newer large picture windows. Modern treatments, updated fixtures, and stylish sliding glass barn doors set the stage for a formal dining or flex space of your choosing, all enhanced by the neutral wood plank tile flooring. This open and airy split-plan residence has undergone meticulous modern renovations by its long-term owners. Updated double-low E windows flood the interiors with daylight, creating an inviting atmosphere. The chic kitchen is a chef's delight, featuring updated appliances, Cambria quartz countertops, a separate coffee bar with expanded cabinet storage, and pantry. The sit-up bar seamlessly connects the dining area to the family room, creating a perfect flow for entertaining and extending your living space outdoors. Access to the covered outdoor lanai invites you to enjoy the year-round heated pool, complete with a large beach step with bubblers, an oversized bench for socializing, and stunning sand-blasted wh!te marble decking that stays cool even on the hottest summer days. Imagine lounging by your outdoor fireplace, hosting gatherings with friends, or basking in the sun by your low-maintenance self-cleaning saltwater pool surrounded by tropical landscaping accented with b!ack river rocks. The spacious and airy family room boasts a feature stone wall with an electric fireplace, surrounded by glass walls of double-paned low E windows and 4-panel sliding glass doors that reveal tranquil views of the backyard oasis. The crown jewel of this residence is the 500 sqft Owner's en suite, added in 2017. This luxurious retreat features stunning wh!te porcelain tile, double sliders, modern picture windows, an oversized custom-built closet, and an ensuite bath that epitomizes elegance. From "touchless" dual sink faucets to a the quartzite feature wall with modish soaker tub and a step-in shower with frameless sliding glass barn doors, every detail exudes sophistication. The former primary suite, now a spacious guest room, is complemented by the 2nd guest bathroom, both offering wood floors and newer windows with treatments that enhance the abundance of natural light. Throughout the home, stylish light neutral palette sets the tone, complemented by modern shades, newer modern interior doors and baseboards that add a touch of elegance. Embrace the perfect blend of luxury and comfort in this meticulously designed Mid-Century masterpiece, offering a lifestyle of sophistication and tranquility in the heart of Lake Como.
***********************************************************************************
Additional upgrades; NEW ROOF 2023, Dual Zoned AC (2022) AC for primary suite (2017), Salt Cell (2023) Pool Pump (2023) Tankless Hot Water Heater (2021) Electrical Panel and Plumbing updated, Exterior Stucco’d and Painted, Gutters, French Drain, Updated Windows, Vinyl Fencing, Backyard and Front pavers, Covered BBQ area and Pool lanai, Ring and Nest Smart Features.
Location
State FL
County Orange
Community Orlando Highlands 04 Rep
Zoning R-1A/T/AN
Rooms
Other Rooms Bonus Room, Den/Library/Office, Formal Living Room Separate
Interior
Interior Features Split Bedroom, Walk-In Closet(s)
Heating Central
Cooling Central Air
Flooring Ceramic Tile, Tile
Fireplaces Type Electric, Family Room
Furnishings Unfurnished
Fireplace true
Appliance Dishwasher, Disposal, Electric Water Heater, Microwave, Range, Range Hood, Refrigerator
Laundry In Garage
Exterior
Exterior Feature Irrigation System, Sidewalk, Sliding Doors
Garage Driveway, Garage Door Opener
Garage Spaces 1.0
Fence Vinyl
Pool Auto Cleaner, Chlorine Free, Heated, In Ground, Lighting, Pool Alarm, Salt Water, Self Cleaning
Utilities Available BB/HS Internet Available, Public, Sprinkler Meter
Waterfront false
Roof Type Shingle
Porch Covered, Deck, Front Porch, Rear Porch
Parking Type Driveway, Garage Door Opener
Attached Garage true
Garage true
Private Pool Yes
Building
Lot Description Corner Lot, City Limits, Sidewalk, Paved
Story 1
Entry Level One
Foundation Block, Slab
Lot Size Range 0 to less than 1/4
Sewer Public Sewer
Water Public
Architectural Style Mid-Century Modern
Structure Type Block,Stucco
New Construction false
Construction Status Appraisal,Financing,Inspections
Schools
Elementary Schools Lake Como Elem
Middle Schools Lake Como School K-8
High Schools Boone High
Others
Senior Community No
Ownership Fee Simple
Acceptable Financing Cash, Conventional, FHA, VA Loan
Listing Terms Cash, Conventional, FHA, VA Loan
Special Listing Condition None
Read Less
Want to know what your home might be worth? Contact us for a FREE valuation!

Our team is ready to help you sell your home for the highest possible price ASAP

© 2024 My Florida Regional MLS DBA Stellar MLS. All Rights Reserved.
Bought with PREMIER SOTHEBY'S INTL. REALTY






