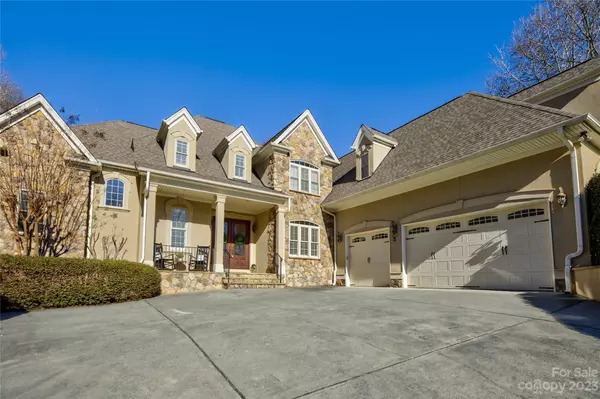$1,150,000
$1,150,000
For more information regarding the value of a property, please contact us for a free consultation.
1414 Hoxton CT Fort Mill, SC 29715
4 Beds
5 Baths
5,383 SqFt
Key Details
Sold Price $1,150,000
Property Type Single Family Home
Sub Type Single Family Residence
Listing Status Sold
Purchase Type For Sale
Square Footage 5,383 sqft
Price per Sqft $213
Subdivision Beckenham
MLS Listing ID 4096201
Sold Date 02/28/24
Style Transitional
Bedrooms 4
Full Baths 4
Half Baths 1
HOA Fees $26/ann
HOA Y/N 1
Abv Grd Liv Area 4,389
Year Built 2006
Lot Size 1.500 Acres
Acres 1.5
Property Description
Welcome to your dream home in the prestigious Beckenham community of Fort Mill! This stunning residence offers a perfect blend of classic beauty and luxury situated on a large private lot that provides a serene and exclusive retreat. As you step through the elegant entrance you'll be greeted by an open floor plan that seamlessly connects the living spaces. The main level features a luxurious primary suite ensuring convenience and privacy, while the second floor boasts a dedicated office and an oversized theatre room for your entertainment pleasure. The basement features a versatile bonus room that can be tailored to your specific needs, whether it's a home gym, game room, or additional living space. The heart of this home lies in the private backyard oasis where you can unwind and entertain in style. Immerse yourself in the tranquility of lush landscaping, creating a perfect backdrop for outdoor gatherings or enjoying a peaceful moment under the stars. Schedule a showing today!
Location
State SC
County York
Zoning RUD-I
Rooms
Basement Daylight, Interior Entry, Partially Finished, Walk-Out Access
Main Level Bedrooms 1
Interior
Interior Features Built-in Features, Entrance Foyer, Garden Tub, Kitchen Island, Pantry, Storage, Tray Ceiling(s), Walk-In Closet(s)
Heating Forced Air, Natural Gas
Cooling Ceiling Fan(s), Central Air
Flooring Carpet, Tile, Wood
Fireplaces Type Bonus Room, Gas, Great Room
Fireplace true
Appliance Dishwasher, Disposal, Dryer, Gas Cooktop, Microwave, Plumbed For Ice Maker, Refrigerator, Wall Oven, Washer
Exterior
Garage Spaces 3.0
Parking Type Attached Garage, Garage Faces Side
Garage true
Building
Lot Description Private, Wooded
Foundation Basement
Sewer Septic Installed
Water Well
Architectural Style Transitional
Level or Stories Two
Structure Type Hard Stucco,Stone,Synthetic Stucco
New Construction false
Schools
Elementary Schools Dobys Bridge
Middle Schools Forest Creek
High Schools Catawba Ridge
Others
HOA Name Beckenham Homeowners Association
Senior Community false
Restrictions Architectural Review
Acceptable Financing Cash, Conventional
Listing Terms Cash, Conventional
Special Listing Condition Estate
Read Less
Want to know what your home might be worth? Contact us for a FREE valuation!

Our team is ready to help you sell your home for the highest possible price ASAP
© 2024 Listings courtesy of Canopy MLS as distributed by MLS GRID. All Rights Reserved.
Bought with Mikael McDaniel • Keller Williams Connected






