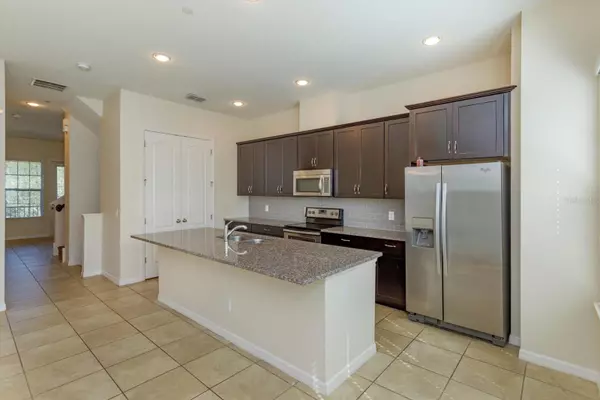$430,000
$439,900
2.3%For more information regarding the value of a property, please contact us for a free consultation.
99 ORENSE WAY Oviedo, FL 32765
3 Beds
4 Baths
1,820 SqFt
Key Details
Sold Price $430,000
Property Type Townhouse
Sub Type Townhouse
Listing Status Sold
Purchase Type For Sale
Square Footage 1,820 sqft
Price per Sqft $236
Subdivision Hamptons - Second Rep
MLS Listing ID O6125672
Sold Date 02/29/24
Bedrooms 3
Full Baths 3
Half Baths 1
Construction Status Financing
HOA Fees $250/qua
HOA Y/N Yes
Originating Board Stellar MLS
Year Built 2016
Annual Tax Amount $5,035
Lot Size 1,306 Sqft
Acres 0.03
Lot Dimensions 19x74x19x75
Property Description
Beautiful townhome in the Hamptons at Oviedo. Conveniently located near shops, restaurants, and close to downtown Orlando. The family room, dining room and kitchen located on second floor. Kitchen features high end appliances, pantry and open to dining room. Family room opens to covered balcony.
On the third floor, you will find the master bedroom with large walk in closet, bath with dual sinks and shower. Laundry closet is conveniently located between master bath and bedroom 2, also with walk in closet and full bath.
The attached two car garage is located on first floor with entry to third room, which also has walk in closet and full bath.
The Hamptons is a great neighborhood with private community pool, cabana and playground. Center Lake Park, which is nearby, has large ampitheatre, cantina, dog park, marina and boathouse. Near top rated schools and minutes from SR 417 and UCF.
New air conditioner installed July 2023. New carpet throughout and freshly painted.
Location
State FL
County Seminole
Community Hamptons - Second Rep
Zoning 0103
Rooms
Other Rooms Inside Utility
Interior
Interior Features PrimaryBedroom Upstairs, Split Bedroom, Thermostat, Walk-In Closet(s)
Heating Central, Electric
Cooling Central Air
Flooring Carpet, Ceramic Tile
Furnishings Unfurnished
Fireplace false
Appliance Dishwasher, Disposal, Microwave, Range, Refrigerator
Laundry Inside, Laundry Closet
Exterior
Exterior Feature Balcony
Garage Alley Access, Garage Faces Rear
Garage Spaces 2.0
Community Features Playground, Pool, Sidewalks
Utilities Available Cable Available, Electricity Available, Phone Available, Sewer Connected, Street Lights, Water Available
Amenities Available Playground, Pool
Waterfront false
Roof Type Shingle
Porch Covered, Front Porch
Parking Type Alley Access, Garage Faces Rear
Attached Garage true
Garage true
Private Pool No
Building
Entry Level Three Or More
Foundation Slab
Lot Size Range 0 to less than 1/4
Builder Name Ashton Woods
Sewer Public Sewer
Water Public
Structure Type Block,Stucco,Wood Frame
New Construction false
Construction Status Financing
Schools
Elementary Schools Evans Elementary
Middle Schools Jackson Heights Middle
High Schools Oviedo High
Others
Pets Allowed Yes
HOA Fee Include Pool,Maintenance Grounds
Senior Community No
Ownership Fee Simple
Monthly Total Fees $250
Acceptable Financing Cash, Conventional, FHA, VA Loan
Membership Fee Required Required
Listing Terms Cash, Conventional, FHA, VA Loan
Special Listing Condition None
Read Less
Want to know what your home might be worth? Contact us for a FREE valuation!

Our team is ready to help you sell your home for the highest possible price ASAP

© 2024 My Florida Regional MLS DBA Stellar MLS. All Rights Reserved.
Bought with COMPASS FLORIDA LLC






