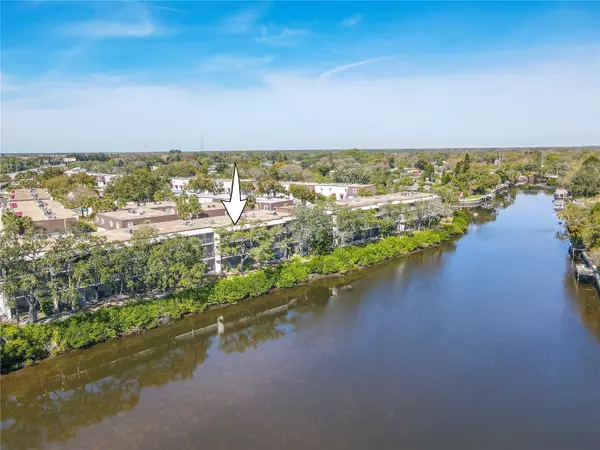$190,000
$200,000
5.0%For more information regarding the value of a property, please contact us for a free consultation.
9005 TUDOR DR #H204 Tampa, FL 33615
3 Beds
2 Baths
1,520 SqFt
Key Details
Sold Price $190,000
Property Type Condo
Sub Type Condominium
Listing Status Sold
Purchase Type For Sale
Square Footage 1,520 sqft
Price per Sqft $125
Subdivision Tudor Cay Condo
MLS Listing ID U8229108
Sold Date 02/29/24
Bedrooms 3
Full Baths 1
Half Baths 1
Construction Status Inspections
HOA Fees $646/mo
HOA Y/N Yes
Originating Board Stellar MLS
Year Built 1980
Annual Tax Amount $667
Property Description
Discover serene waterfront living in the heart of Tampa Bay with this two-story condo, offering a blend of comfort, convenience, and scenic views. Located in the Tudor Cay community, this 3-bedroom, 1.5-bath residence is a gem awaiting its new owners.
Upon entering the 2-story condo, you're welcomed into a cozy living room adorned with neutral walls and flooring, creating a blank canvas for your personal touches.
The open-concept design seamlessly connects the living room to the kitchen, where functionality meets style. The kitchen boasts a modern tile backsplash, ample cabinet storage, and a suite of appliances, including a refrigerator, dishwasher, and glass top range under a sleek stainless steel hood. A breakfast counter and adjacent dinette, complete with a ceiling fan, make meal times both convenient and enjoyable.
The first-floor half bath, designed in neutral tones, features a mirrored vanity with storage, a tasteful light fixture, and a commode, ensuring comfort and style.
The spacious 15 x 17 primary bedroom, with wall-to-wall sliding glass doors that open to a screened-in balcony, offers serene views of the canal. Neutral tones envelop the room, complemented by a built-in closet for your wardrobe needs.
Upstairs, the second bedroom mirrors the primary below, with sliding glass doors leading to its own 18’ screened-in balcony, inviting the beauty of the outdoors in.
The laundry room is equipped with a Samsung front-load washer and dryer set amidst abundant shelving for convenience.
The second full bathroom has a mirrored vanity, a down-light fixture, ceramic tile, and a tub with a shower. At the same time, the third bedroom, featuring a neutral color palette, wood laminate flooring, and built-in closets, awaits its new occupant.
Tudor Cay's community amenities include boat storage, fishing opportunities, two pools, a tennis court, and basketball hoops, offering leisure and entertainment right at your doorstep.
Location is everything, and this condo is perfectly situated just 10 minutes from Tampa International Airport, International Plaza, and Westshore, with downtown Tampa a mere 15 minutes away. Whether you're seeking a home close to work and leisure or an investment opportunity, this condo is an ideal choice.
Embrace the opportunity to own a piece of Tampa Bay's waterfront lifestyle. Welcome home!
Location
State FL
County Hillsborough
Community Tudor Cay Condo
Zoning RMC-9
Interior
Interior Features Eat-in Kitchen, Living Room/Dining Room Combo, Open Floorplan, Primary Bedroom Main Floor, Solid Surface Counters, Split Bedroom, Thermostat, Walk-In Closet(s), Window Treatments
Heating Central
Cooling Central Air
Flooring Ceramic Tile, Laminate, Linoleum
Fireplace false
Appliance Dishwasher, Dryer, Electric Water Heater, Exhaust Fan, Range, Range Hood, Refrigerator, Washer
Laundry Laundry Room
Exterior
Exterior Feature Balcony, Sidewalk, Sliding Doors
Community Features Buyer Approval Required, Clubhouse, Pool, Tennis Courts
Utilities Available BB/HS Internet Available, Cable Available, Electricity Available, Phone Available, Public, Sewer Connected, Water Connected
Amenities Available Pool, Tennis Court(s)
Waterfront true
Waterfront Description Canal - Saltwater
Water Access 1
Water Access Desc Canal - Saltwater
View Trees/Woods, Water
Roof Type Shingle
Porch Screened
Garage false
Private Pool No
Building
Story 2
Entry Level Two
Foundation Slab
Sewer Public Sewer
Water Public
Architectural Style Tudor
Structure Type Stucco,Wood Frame
New Construction false
Construction Status Inspections
Schools
Elementary Schools Bay Crest-Hb
Middle Schools Davidsen-Hb
High Schools Alonso-Hb
Others
Pets Allowed Cats OK, Dogs OK, Number Limit, Size Limit, Yes
HOA Fee Include Pool,Pool,Sewer,Trash,Water
Senior Community No
Pet Size Small (16-35 Lbs.)
Ownership Fee Simple
Monthly Total Fees $646
Acceptable Financing Cash, Conventional
Membership Fee Required Required
Listing Terms Cash, Conventional
Num of Pet 1
Special Listing Condition None
Read Less
Want to know what your home might be worth? Contact us for a FREE valuation!

Our team is ready to help you sell your home for the highest possible price ASAP

© 2024 My Florida Regional MLS DBA Stellar MLS. All Rights Reserved.
Bought with TRP REAL ESTATE GROUP LLC






