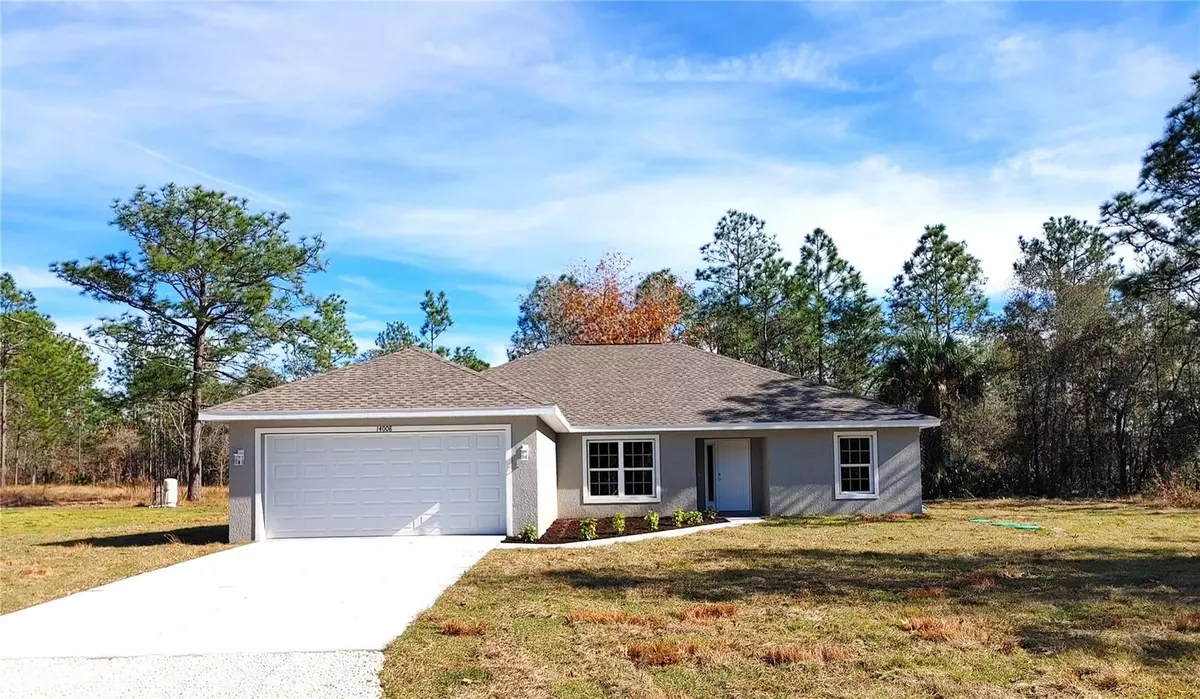$349,900
$349,900
For more information regarding the value of a property, please contact us for a free consultation.
14008 CANADA GOOSE RD Weeki Wachee, FL 34614
3 Beds
2 Baths
1,616 SqFt
Key Details
Sold Price $349,900
Property Type Single Family Home
Sub Type Single Family Residence
Listing Status Sold
Purchase Type For Sale
Square Footage 1,616 sqft
Price per Sqft $216
Subdivision Royal Highlands
MLS Listing ID U8225361
Sold Date 02/28/24
Bedrooms 3
Full Baths 2
Construction Status Appraisal,Financing,Inspections
HOA Y/N No
Originating Board Stellar MLS
Year Built 2024
Annual Tax Amount $269
Lot Size 0.460 Acres
Acres 0.46
Lot Dimensions 100x200
Property Description
BRAND NEW home just completed and it's IMPRESSIVE!! Start the new year off right with this 3 bedroom, 2 bath home with OVERSIZED 2 car garage ( an additional 6 FEET IN DEPTH) to accommodate those larger vehicles; with close to 1/2 acre offering plenty of privacy! This home offers VINYL PLANK flooring throughout; an OPEN CONCEPT great room, dining room, breakfast nook and kitchen all with cathedral ceilings; modern light fixtures; ceiling fans, beautiful GRANITE counter tops; 42 inch soft close cabinetry; SS appliances (including microwave, dishwasher and range); an 8' CENTER ISLAND with breakfast bar and pendant lighting; large double door PANTRY; spacious master suite with 2 WALK-IN CLOSETS and ensuite with dual sinks and walk-in shower; interior laundry room; split bedroom floor plan; large covered patio with private backyard and more than enough space for an outdoor kitchen and pool. You definitely need to see this home in person to appreciate the quality workmanship that went into this home!
Location
State FL
County Hernando
Community Royal Highlands
Zoning R1C
Interior
Interior Features Cathedral Ceiling(s), Ceiling Fans(s), High Ceilings, Open Floorplan, Primary Bedroom Main Floor, Split Bedroom, Stone Counters, Thermostat, Walk-In Closet(s)
Heating Central, Electric
Cooling Central Air
Flooring Luxury Vinyl
Fireplace false
Appliance Dishwasher, Disposal, Electric Water Heater, Exhaust Fan, Microwave, Range
Laundry Electric Dryer Hookup, Inside, Laundry Room
Exterior
Exterior Feature Lighting, Sliding Doors
Garage Driveway, Garage Door Opener, Oversized
Garage Spaces 2.0
Utilities Available BB/HS Internet Available, Cable Available, Electricity Connected, Phone Available, Water Connected
Waterfront false
Roof Type Shingle
Porch Covered, Rear Porch
Parking Type Driveway, Garage Door Opener, Oversized
Attached Garage true
Garage true
Private Pool No
Building
Lot Description Level, Unpaved
Entry Level One
Foundation Slab
Lot Size Range 1/4 to less than 1/2
Builder Name DEC Incorporated
Sewer Septic Tank
Water Well
Architectural Style Florida
Structure Type Block,Stucco
New Construction true
Construction Status Appraisal,Financing,Inspections
Schools
Elementary Schools Winding Waters K8
Middle Schools Winding Waters K-8
High Schools Weeki Wachee High School
Others
Senior Community No
Ownership Fee Simple
Acceptable Financing Cash, Conventional, FHA, USDA Loan, VA Loan
Listing Terms Cash, Conventional, FHA, USDA Loan, VA Loan
Special Listing Condition None
Read Less
Want to know what your home might be worth? Contact us for a FREE valuation!

Our team is ready to help you sell your home for the highest possible price ASAP

© 2024 My Florida Regional MLS DBA Stellar MLS. All Rights Reserved.
Bought with STELLAR NON-MEMBER OFFICE






