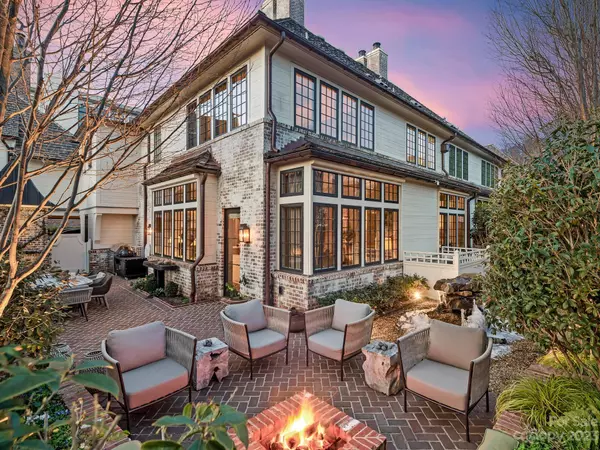$3,250,000
$3,250,000
For more information regarding the value of a property, please contact us for a free consultation.
1200 Queens RD Charlotte, NC 28207
3 Beds
4 Baths
3,193 SqFt
Key Details
Sold Price $3,250,000
Property Type Condo
Sub Type Condominium
Listing Status Sold
Purchase Type For Sale
Square Footage 3,193 sqft
Price per Sqft $1,017
Subdivision Myers Park
MLS Listing ID 4102512
Sold Date 02/26/24
Style Cottage
Bedrooms 3
Full Baths 3
Half Baths 1
HOA Fees $1,179/mo
HOA Y/N 1
Abv Grd Liv Area 3,193
Year Built 2016
Property Description
Welcome to 1200 Queens Road, developed by Brian Speas, designed by Ken Pursley, & interior designed by Emily Bourgeois. Custom furnishings throughout the entire home done by Circa, including original and vintage art. Wolf gas range, Sub-Zero built in refrigerator, 2nd Sub-Zero in scullery, & a Sub-Zero 150 bottle wine refrigerator. Living room fireplace w/ gas logs & custom enclosed original art screen to hide the television. The dining room has custom cabinets w/ a wet bar & Sub-Zero ice maker. White oak tongue & groove ceiling. The stairwell has a custom painted floor to ceiling mural by de Gornay. The 2nd level offers 3 bedrooms, each w/ its own bath. The primary bedroom offers a luxurious bathroom & custom closets. The 3rd bedroom is upfitted as an office complete with built in shelving & cabinetry. The large private patio has tumbled herringbone patterned hard scaping, fire pit ,42' Lynx grill, stacked stone water feature, uplighting & speakers. A true work of art.
Location
State NC
County Mecklenburg
Building/Complex Name Nolen Place
Zoning N2-B
Interior
Interior Features Built-in Features, Elevator, Kitchen Island, Open Floorplan, Pantry, Storage, Walk-In Closet(s), Wet Bar
Heating Forced Air, Natural Gas
Cooling Central Air
Flooring Carpet, Stone, Tile, Wood
Fireplaces Type Family Room, Fire Pit, Gas Log, Living Room
Fireplace true
Appliance Dishwasher, Disposal, Double Oven, Gas Range, Microwave, Refrigerator, Washer/Dryer, Wine Refrigerator
Exterior
Fence Full
Roof Type Wood
Parking Type Attached Carport
Garage false
Building
Foundation Crawl Space
Sewer Public Sewer
Water City
Architectural Style Cottage
Level or Stories Two
Structure Type Brick Partial,Wood
New Construction false
Schools
Elementary Schools Dilworth Latta Campus/Dilworth Sedgefield Campus
Middle Schools Sedgefield
High Schools Myers Park
Others
HOA Name Hawthorne Management
Senior Community false
Acceptable Financing Cash, Conventional
Listing Terms Cash, Conventional
Special Listing Condition None
Read Less
Want to know what your home might be worth? Contact us for a FREE valuation!

Our team is ready to help you sell your home for the highest possible price ASAP
© 2024 Listings courtesy of Canopy MLS as distributed by MLS GRID. All Rights Reserved.
Bought with Ashley McMillan • Dickens Mitchener & Associates Inc






