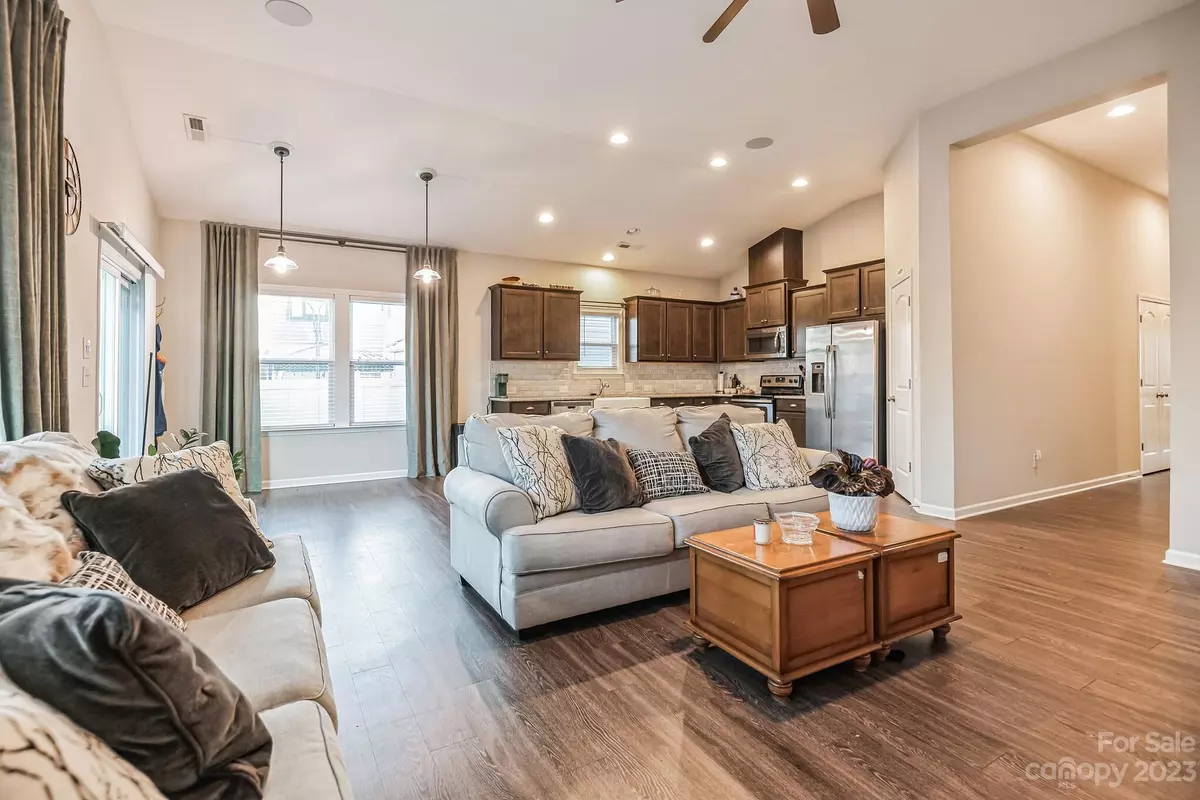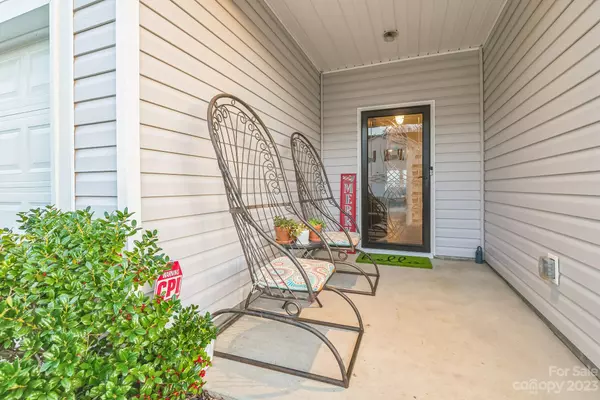$393,000
$399,000
1.5%For more information regarding the value of a property, please contact us for a free consultation.
4115 Woolcott AVE Charlotte, NC 28213
3 Beds
2 Baths
1,844 SqFt
Key Details
Sold Price $393,000
Property Type Single Family Home
Sub Type Single Family Residence
Listing Status Sold
Purchase Type For Sale
Square Footage 1,844 sqft
Price per Sqft $213
Subdivision Caldwell Farms
MLS Listing ID 4089469
Sold Date 02/08/24
Style Ranch
Bedrooms 3
Full Baths 2
HOA Fees $39/ann
HOA Y/N 1
Abv Grd Liv Area 1,844
Year Built 2017
Lot Size 6,098 Sqft
Acres 0.14
Lot Dimensions 52x117.61x53.48x117.03
Property Description
Charming 3 BR ranch in desirable Caldwell Farms! This easy to live in home was just built in 2017 by CalAtlantic and located in a convenient location close to 485, Harrisburg and University City. Kitchen has granite, stainless steel, ample storage and room to add an island if you desire. The open floor plan flows and is perfect for entertaining or relaxing. Home is cable pre-wired for televisions and has a four zone built in speaker system. Unwind in the beautiful primary bedroom suite that has a nice walk-in closet. Two more bedrooms share another full bath that has room for a second sink if you wanted to add it. The backyard is fully fenced and has a patio perfect for enjoying outdoor time. An attached 2 car garage rounds out this fantastic home! If you're looking for one level living and convience this one is for you!
Professional photos, video and floorplan will be done on 12/5
Location
State NC
County Mecklenburg
Zoning R3
Rooms
Main Level Bedrooms 3
Interior
Interior Features Attic Stairs Pulldown, Cable Prewire, Open Floorplan
Heating Central, Natural Gas
Cooling Central Air
Flooring Carpet, Tile, Vinyl
Appliance Dishwasher, Disposal, Electric Oven, Electric Range, Gas Water Heater, Microwave
Exterior
Garage Spaces 2.0
Fence Back Yard, Fenced, Wood
Utilities Available Electricity Connected, Gas
Roof Type Composition
Parking Type Attached Garage
Garage true
Building
Lot Description Level
Foundation Slab
Builder Name CalAtlantic
Sewer Public Sewer
Water City
Architectural Style Ranch
Level or Stories One
Structure Type Vinyl
New Construction false
Schools
Elementary Schools Stoney Creek
Middle Schools James Martin
High Schools Julius L. Chambers
Others
HOA Name Association Mgmt.
Senior Community false
Acceptable Financing Cash, Conventional, FHA, VA Loan
Listing Terms Cash, Conventional, FHA, VA Loan
Special Listing Condition None
Read Less
Want to know what your home might be worth? Contact us for a FREE valuation!

Our team is ready to help you sell your home for the highest possible price ASAP
© 2024 Listings courtesy of Canopy MLS as distributed by MLS GRID. All Rights Reserved.
Bought with Carla Rodriguez • NorthGroup Real Estate LLC






