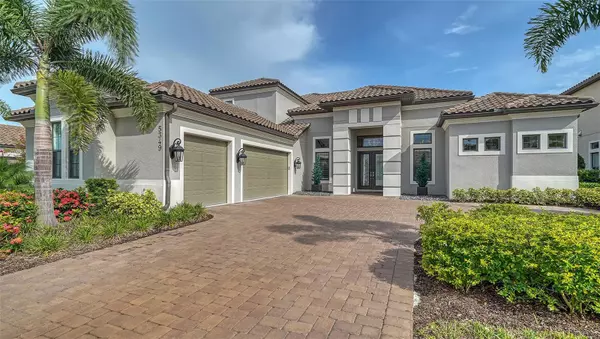$1,625,000
$1,900,000
14.5%For more information regarding the value of a property, please contact us for a free consultation.
5349 BROOKGROVE DR Sarasota, FL 34238
4 Beds
6 Baths
4,525 SqFt
Key Details
Sold Price $1,625,000
Property Type Single Family Home
Sub Type Single Family Residence
Listing Status Sold
Purchase Type For Sale
Square Footage 4,525 sqft
Price per Sqft $359
Subdivision Legacy Estates/Palmer Ranch Ph 2
MLS Listing ID A4578104
Sold Date 02/15/24
Bedrooms 4
Full Baths 4
Half Baths 2
Construction Status Financing
HOA Fees $523/qua
HOA Y/N Yes
Originating Board Stellar MLS
Year Built 2020
Annual Tax Amount $8,330
Lot Size 0.260 Acres
Acres 0.26
Property Description
Experience a new level of resort style living in Legacy Estates/Esplanade on Palmer Ranch. Taylor Morrison is known for creating resort style living with unparalleled amenities which include beach entry community pool with tiki hut, tennis, pickleball, athletic center, walking trails, dog park, bocci courts and private entrance to the Legacy Trail! This picture-perfect neighborhood comes complete with lifestyles director and is completely sold out! The popular Mercedes Floorplan with second floor bonus room boasting 4 bedrooms, 4 full and 2 half baths is now available and ready for occupancy. Maintenance Free living allows you to enjoy this incredible lifestyle. This rarely available floorplan is loading with upgrades and sits on a large lot with water views and south facing backyard where you can design your own private pool if desired. This coastal elevation home has impact glass, a double door entrance with beveled glass and a side-loading three car garage with epoxy floor. Take notice of the transom windows throughout, allowing the natural light in. Step inside this showstopper home and admire the exquisite designer lighting, pristine travertine floors and generous size rooms. The magnificent great room has a lighted tray ceiling and custom crown molding. The feature wall has inviting linear fireplace and wood floating shelves. The dining room can be set up as gathering room and is a perfect space to unwind with a cocktail before dinner or an after-dinner drink. The elegant lighting, custom wine case to display your favorite labels, plantation shutters and grass cloth feature wall are like something out of a magazine. The chef’s kitchen has a wine refrigerator, pantry closet, double convection ovens and natural gas cooktop from the GE Café series! In addition to the generous size dining space overlooking the lanai, the center island with granite counter, offers bar seating, gorgeous pendant lights, farm sink, and wood cabinetry with soft close doors and drawers. The study off the great room, has a beautiful set of French doors, plantation shutters and stunning wood flooring. The primary suite is a dream, boasting two large, closets with custom built-ins, spectacular bathroom with dual sinks, massive shower with travertine marble, vanity, and granite counters. This elegant primary is outfitted with lighted tray ceiling, transon windows and wood flooring. Ensuites 2 and 3 are located located on the first floor, have plush carpeting and walk-in closets. The laundry room located on the first floor is ample size with a window, granite counters and wood cabinetry. Venture up the stairs to a spectacular game room to relax and unwind with a game of pool or movie night! The fourth ensuite located on the second floor, is a perfect place for peace and quiet, tucked away from the rest of the home. The second-floor game/bonus room has a powder bath and the perfect space for a movie room, man cave, she shed, studio, playroom, gym and more! Regardless of the time of day, the screened in lanai is the perfect place for relaxation! Enjoy early morning coffee, watch the game on the outdoor television, sip an after-dinner nightcap or just take in the beautiful view of the water with a good book. Additional electronic shutter has been installed for extra protection. This home has it all and may be available fully furnished. Watch 3D matterport tour!
Location
State FL
County Sarasota
Community Legacy Estates/Palmer Ranch Ph 2
Zoning RSF1
Interior
Interior Features Cathedral Ceiling(s), Ceiling Fans(s), Crown Molding, Eat-in Kitchen, High Ceilings, Primary Bedroom Main Floor, Open Floorplan, Solid Surface Counters, Solid Wood Cabinets, Split Bedroom, Stone Counters, Tray Ceiling(s), Walk-In Closet(s), Window Treatments
Heating Central
Cooling Central Air
Flooring Carpet, Travertine, Wood
Fireplaces Type Gas, Living Room
Furnishings Negotiable
Fireplace true
Appliance Convection Oven, Cooktop, Dishwasher, Disposal, Dryer, Exhaust Fan, Microwave, Range, Range Hood, Refrigerator, Washer, Wine Refrigerator
Exterior
Exterior Feature Shade Shutter(s), Sidewalk, Sliding Doors
Garage Spaces 3.0
Community Features Association Recreation - Owned, Clubhouse, Deed Restrictions, Fitness Center, Gated Community - No Guard, Irrigation-Reclaimed Water, Playground, Pool, Sidewalks
Utilities Available Cable Connected, Electricity Connected, Natural Gas Available
Amenities Available Clubhouse, Fitness Center, Gated, Maintenance, Pickleball Court(s), Recreation Facilities, Security, Tennis Court(s)
Waterfront true
Waterfront Description Pond
View Water
Roof Type Tile
Porch Covered, Rear Porch, Screened
Attached Garage true
Garage true
Private Pool No
Building
Lot Description Level
Story 2
Entry Level Two
Foundation Slab
Lot Size Range 1/4 to less than 1/2
Builder Name TAYLOR MORRISON
Sewer Public Sewer
Water Public
Architectural Style Coastal
Structure Type Block
New Construction false
Construction Status Financing
Schools
Elementary Schools Laurel Nokomis Elementary
Middle Schools Laurel Nokomis Middle
High Schools Venice Senior High
Others
Pets Allowed Number Limit
HOA Fee Include Pool,Escrow Reserves Fund,Maintenance Structure,Maintenance Grounds
Senior Community No
Pet Size Extra Large (101+ Lbs.)
Ownership Fee Simple
Monthly Total Fees $523
Membership Fee Required Required
Num of Pet 3
Special Listing Condition None
Read Less
Want to know what your home might be worth? Contact us for a FREE valuation!

Our team is ready to help you sell your home for the highest possible price ASAP

© 2024 My Florida Regional MLS DBA Stellar MLS. All Rights Reserved.
Bought with KELLER WILLIAMS ON THE WATER S






