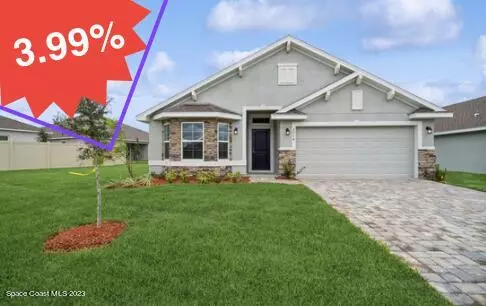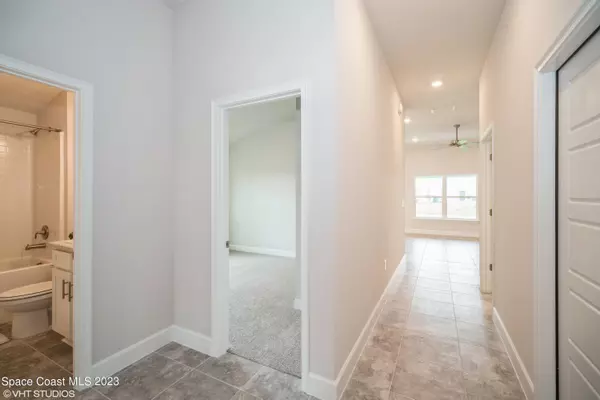$352,193
$362,600
2.9%For more information regarding the value of a property, please contact us for a free consultation.
2014 Middlebury DR SE Palm Bay, FL 32909
3 Beds
2 Baths
1,512 SqFt
Key Details
Sold Price $352,193
Property Type Single Family Home
Sub Type Single Family Residence
Listing Status Sold
Purchase Type For Sale
Square Footage 1,512 sqft
Price per Sqft $232
Subdivision The Courtyards At Waterstone
MLS Listing ID 974461
Sold Date 02/15/24
Bedrooms 3
Full Baths 2
HOA Fees $55/ann
HOA Y/N Yes
Total Fin. Sqft 1512
Originating Board Space Coast MLS (Space Coast Association of REALTORS®)
Year Built 2022
Annual Tax Amount $933
Tax Year 2023
Lot Size 8,712 Sqft
Acres 0.2
Lot Dimensions 50X125
Property Description
YEAR 1: 3.99% YEAR 2: 4.99% YEARS 3-30 5.99% FIXED RATE!! $1,000 DEPOSIT AND All Closing Costs Paid (excluding escrow accounts) w/ approved lender!!!! MOVE-IN READY!!Estimated Mortagage FHA Monthly Principal, Interest, Taxes and Insurance payment are $2,311. Low HOA fees including a pool, cabana, and gated entry. NO CDD. This adorable 3/2 home features an open floorplan w/ 10' ceilings to a beautiful, vaulted ceiling. Tile through family room and wet areas!! Kitchen features ALL WOOD soft close cabinets w/ crown molding, brushed nickel fixtures, SS appliances, oversized island. The Owner's suite includes a large walk-in closet, and a large 5 foot shower! The bay window in front bedroom offers lots of light, perfect for a home office. Paver driveways and stone accents as well !!! This home also includes a covered lanai and full builder warranties!
Location
State FL
County Brevard
Area 347 - Southern Palm Bay
Direction Babcock Street South to Waterstone. Waterstone is on the west side of Babcock. Go west on Mara Loma Blvd. Take a left onto Rixford Way. Left onto MIddlebury Dr. Model is on the right.
Interior
Interior Features Breakfast Bar, Built-in Features, Ceiling Fan(s), Kitchen Island, Open Floorplan, Pantry, Primary Bathroom - Tub with Shower, Primary Bathroom -Tub with Separate Shower, Split Bedrooms, Vaulted Ceiling(s), Walk-In Closet(s)
Heating Central, Electric
Cooling Central Air, Electric
Flooring Carpet, Tile
Furnishings Unfurnished
Appliance Dishwasher, Disposal, Electric Range, Electric Water Heater, Ice Maker, Microwave
Laundry Electric Dryer Hookup, Gas Dryer Hookup, Washer Hookup
Exterior
Exterior Feature Storm Shutters
Garage Attached
Garage Spaces 2.0
Pool Community
Utilities Available Cable Available, Water Available
Amenities Available Maintenance Grounds, Management - Full Time, Management - Off Site
Waterfront No
View City
Roof Type Shingle
Present Use Residential,Single Family
Street Surface Asphalt
Porch Patio, Porch
Parking Type Attached
Garage Yes
Building
Lot Description Other
Faces West
Sewer Public Sewer
Water Public
Level or Stories One
New Construction No
Schools
Elementary Schools Sunrise
High Schools Bayside
Others
HOA Name COURTYARDS AT WATERSTONE PHASE 1
Senior Community No
Tax ID 30-37-04-02-00000.0-0131.00
Security Features Security Gate,Smoke Detector(s)
Acceptable Financing Cash, Conventional, FHA, VA Loan
Listing Terms Cash, Conventional, FHA, VA Loan
Special Listing Condition Standard
Read Less
Want to know what your home might be worth? Contact us for a FREE valuation!

Our team is ready to help you sell your home for the highest possible price ASAP

Bought with Non-MLS or Out of Area






