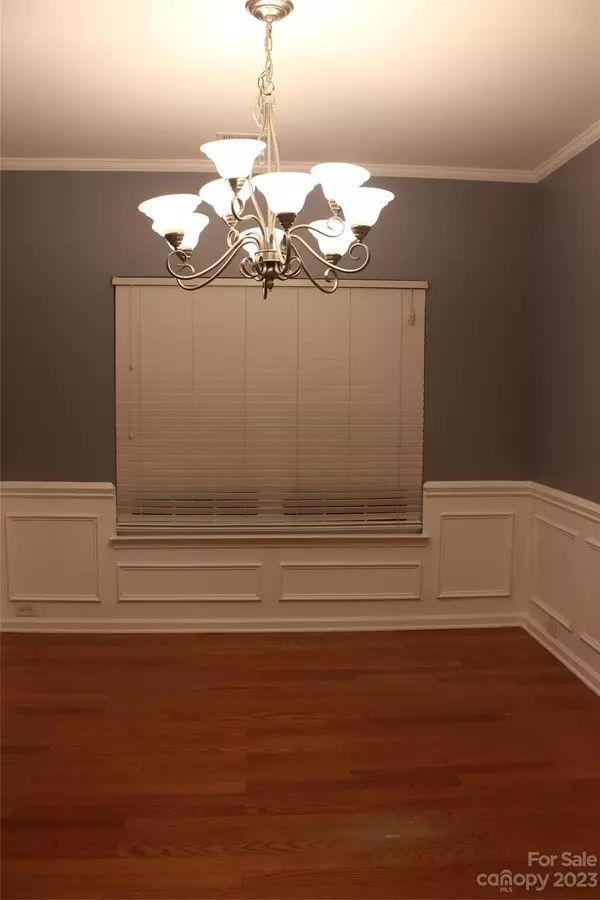$395,850
$420,000
5.8%For more information regarding the value of a property, please contact us for a free consultation.
6238 Shelley AVE Charlotte, NC 28269
5 Beds
3 Baths
2,181 SqFt
Key Details
Sold Price $395,850
Property Type Single Family Home
Sub Type Single Family Residence
Listing Status Sold
Purchase Type For Sale
Square Footage 2,181 sqft
Price per Sqft $181
Subdivision Wyndham Hills
MLS Listing ID 4092027
Sold Date 02/13/24
Bedrooms 5
Full Baths 3
Construction Status Completed
HOA Fees $25/ann
HOA Y/N 1
Abv Grd Liv Area 2,181
Year Built 2006
Lot Size 6,969 Sqft
Acres 0.16
Property Description
UNDER NEW MANAGEMENT!
This home has a wonderful layout, corner lot, list of new items, and options for credit incentives to use as you please (buy down rate, purchase new appliances, or whatever you desire)
Ready for immediate occupancy, this recently painted and carpeted residence awaits you. Bedroom and full bathroom down to accompany a semi open concept around the kitchen as it seamlessly connects to the living room and eat in dining. Formal dining or flex office space is located at the front end of the home. The upstairs boasts an expansive primary bedroom with a tray ceiling, separated tub/stand up shower in the primary bath, and walk-in closet round out the suite. Of the three generously sized secondary bedrooms, one has hardwood flooring for another flex space, if needed. Laundry is upstairs.
The fenced backyard is equipped with a playset, shed, and a new deck, HVAC system was installed two years ago, newer windows and sliding doors.
measurements will be finalized
Location
State NC
County Mecklenburg
Zoning R4CD
Rooms
Main Level Bedrooms 1
Interior
Interior Features Attic Stairs Pulldown
Heating Forced Air
Cooling Central Air
Flooring Carpet, Tile, Vinyl, Vinyl, Wood
Fireplaces Type Gas Unvented
Fireplace true
Appliance Dishwasher, Disposal, Dryer, Electric Water Heater, Oven, Washer/Dryer
Exterior
Garage Spaces 2.0
Fence Back Yard, Fenced
Utilities Available Cable Available, Electricity Connected, Gas
Roof Type Composition
Parking Type Driveway, Attached Garage
Garage true
Building
Foundation Slab
Sewer Public Sewer
Water City
Level or Stories Two
Structure Type Vinyl
New Construction false
Construction Status Completed
Schools
Elementary Schools Unspecified
Middle Schools Unspecified
High Schools Unspecified
Others
HOA Name CAMS
Senior Community false
Acceptable Financing Cash, Conventional, FHA, VA Loan
Listing Terms Cash, Conventional, FHA, VA Loan
Special Listing Condition None
Read Less
Want to know what your home might be worth? Contact us for a FREE valuation!

Our team is ready to help you sell your home for the highest possible price ASAP
© 2024 Listings courtesy of Canopy MLS as distributed by MLS GRID. All Rights Reserved.
Bought with Bernard Dede • Dedeluxe Living Inc






