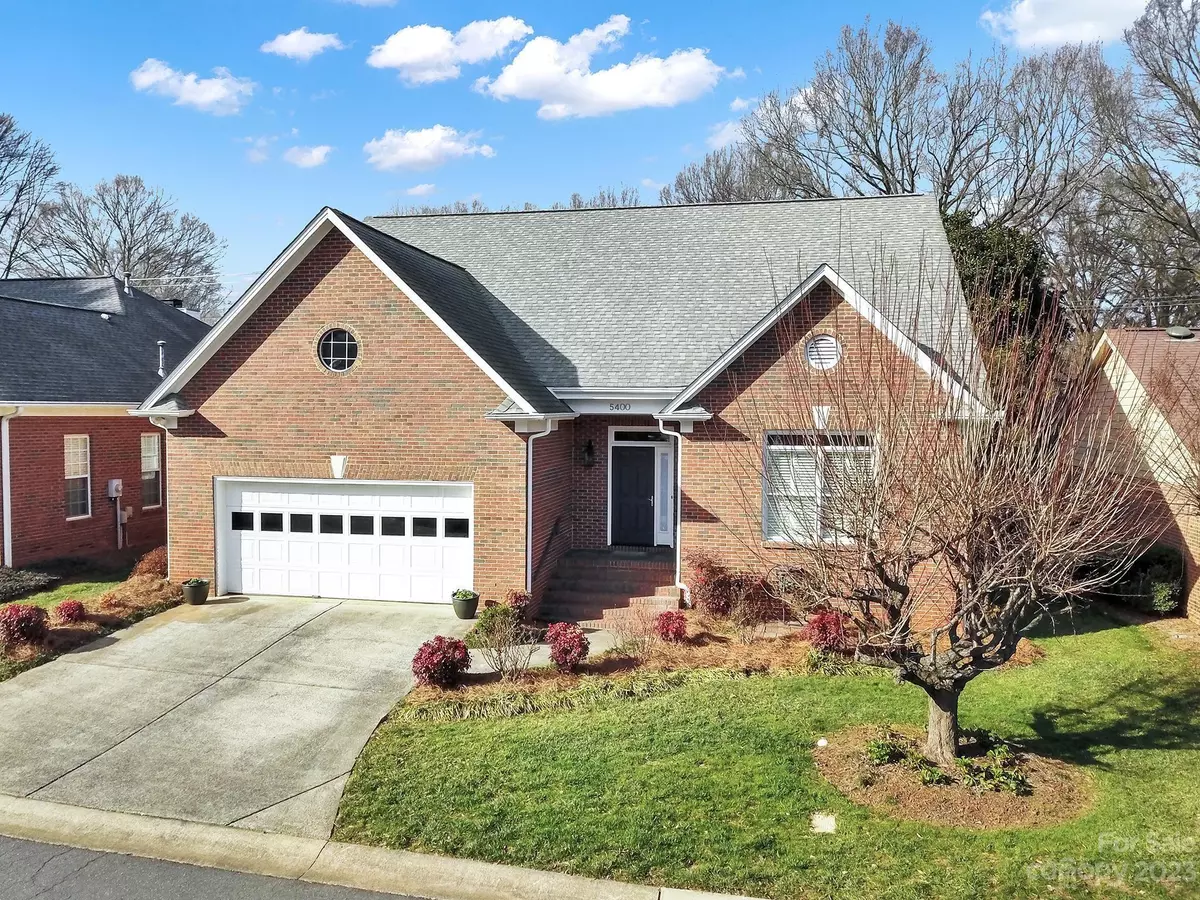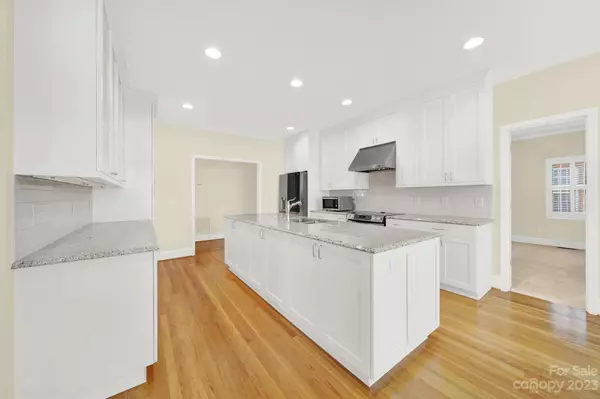$600,000
$525,000
14.3%For more information regarding the value of a property, please contact us for a free consultation.
5400 Dunedin LN Charlotte, NC 28270
3 Beds
2 Baths
1,804 SqFt
Key Details
Sold Price $600,000
Property Type Single Family Home
Sub Type Single Family Residence
Listing Status Sold
Purchase Type For Sale
Square Footage 1,804 sqft
Price per Sqft $332
Subdivision Dunedin
MLS Listing ID 4101486
Sold Date 02/12/24
Style Ranch
Bedrooms 3
Full Baths 2
HOA Fees $160/mo
HOA Y/N 1
Abv Grd Liv Area 1,804
Year Built 1994
Lot Size 6,969 Sqft
Acres 0.16
Property Description
Discover a one-of-a-kind chance to own a full brick 3-bedroom 2 bath home in the charming Dunedin neighborhood of south Charlotte. This single-family home community offers the added convenience of lawn maintenance included in HOA fee. Step inside to find an inviting open floor plan, designed with a split concept for added privacy. This has been meticulously maintained and boasts many updates, including a brand-new kitchen, appliances and refreshed primary suite bathroom. Plantation shutter and wood floors throughout living space. Enjoy outdoor living on the deck, which overlooks yard and raised garden beds that can easily be converted back to a lush green lawn. Take a stroll through the resident's walking trails and enjoy the peacefulness of the quiet neighborhood. Situated in a prime location, with easy access to Providence Road, South Park and uptown Charlotte. This property offers the perfect combination of comfort and convenience. A MUST SEE!
Location
State NC
County Mecklenburg
Zoning R20MF
Rooms
Main Level Bedrooms 3
Interior
Interior Features Attic Stairs Pulldown, Breakfast Bar, Cathedral Ceiling(s), Entrance Foyer, Kitchen Island, Open Floorplan, Vaulted Ceiling(s), Walk-In Closet(s)
Heating Central, Natural Gas
Cooling Ceiling Fan(s), Central Air
Flooring Carpet, Tile, Wood
Fireplaces Type Gas, Gas Log, Great Room
Fireplace true
Appliance Dishwasher, Disposal, Electric Range, Gas Water Heater, Microwave, Self Cleaning Oven
Exterior
Exterior Feature Lawn Maintenance
Garage Spaces 2.0
Fence Fenced, Partial
Community Features Recreation Area, Walking Trails
Parking Type Driveway, Attached Garage, Garage Door Opener, Keypad Entry
Garage true
Building
Lot Description Level
Foundation Slab
Sewer Public Sewer
Water City
Architectural Style Ranch
Level or Stories One
Structure Type Brick Full
New Construction false
Schools
Elementary Schools Lansdowne
Middle Schools Mcclintock
High Schools East Mecklenburg
Others
Senior Community false
Acceptable Financing Cash, Conventional, VA Loan
Listing Terms Cash, Conventional, VA Loan
Special Listing Condition Estate, None
Read Less
Want to know what your home might be worth? Contact us for a FREE valuation!

Our team is ready to help you sell your home for the highest possible price ASAP
© 2024 Listings courtesy of Canopy MLS as distributed by MLS GRID. All Rights Reserved.
Bought with Sheryl Hallow • Corcoran HM Properties






