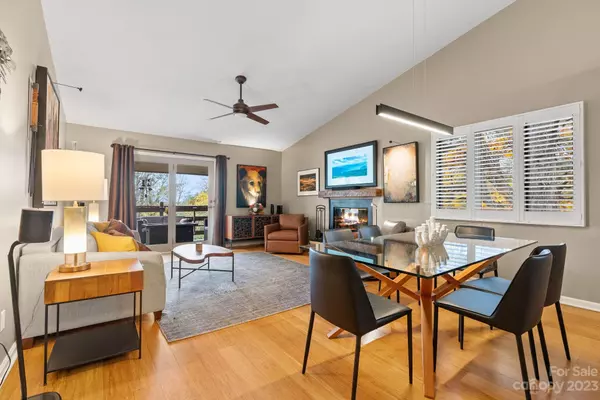$290,000
$300,000
3.3%For more information regarding the value of a property, please contact us for a free consultation.
305 Piney Mountain DR #D4 Asheville, NC 28805
2 Beds
2 Baths
1,173 SqFt
Key Details
Sold Price $290,000
Property Type Condo
Sub Type Condominium
Listing Status Sold
Purchase Type For Sale
Square Footage 1,173 sqft
Price per Sqft $247
Subdivision Pine Cliff Condominiums
MLS Listing ID 4083150
Sold Date 02/12/24
Bedrooms 2
Full Baths 2
HOA Fees $404/mo
HOA Y/N 1
Abv Grd Liv Area 1,173
Year Built 1987
Property Description
Close to Downtown Asheville!! This 2 bedroom, 2 bathroom condo offers the perfect blend of comfort, convenience, and community living! This unit is unique in that it is an end unit overlooking a beautiful wooded area for extra privacy and has tasteful and sophisticated updates throughout. Being an upper unit, it also has the added benefit of both covered and exposed porch spaces. Warm up to a wood burning fire in this elegant and welcoming home. The convenience of Pine Cliff is second to none! Nestled in a prime location close to downtown Asheville, residents enjoy easy access to amenities including restaurants, shopping, and the Blue Ridge Parkway. The community itself has a host of desirable amenities, including an outdoor pool for those hot summer days, a clubhouse for social gatherings, and a picnic and recreational area. This unit is so special and we are excited to be bringing this opportunity to the lucky buyer! Don't miss your chance to see it! Showings start November 9th!
Location
State NC
County Buncombe
Zoning RM6
Rooms
Main Level Bedrooms 2
Interior
Interior Features Open Floorplan
Heating Forced Air, Natural Gas
Cooling Central Air, Electric
Flooring Bamboo, Tile
Fireplaces Type Living Room, Wood Burning
Fireplace true
Appliance Dishwasher, Dryer, Electric Range, Refrigerator, Washer, Washer/Dryer
Exterior
Community Features Clubhouse, Outdoor Pool, Picnic Area
View Winter
Roof Type Composition
Parking Type Parking Lot, Parking Space(s)
Garage false
Building
Lot Description End Unit
Foundation Crawl Space
Sewer Public Sewer
Water City
Level or Stories One
Structure Type Wood
New Construction false
Schools
Elementary Schools Haw Creek
Middle Schools Ac Reynolds
High Schools Ac Reynolds
Others
HOA Name Baldwin Real Estate
Senior Community false
Restrictions Other - See Remarks
Special Listing Condition None
Read Less
Want to know what your home might be worth? Contact us for a FREE valuation!

Our team is ready to help you sell your home for the highest possible price ASAP
© 2024 Listings courtesy of Canopy MLS as distributed by MLS GRID. All Rights Reserved.
Bought with Ron Whitworth • Keller Williams Professionals






