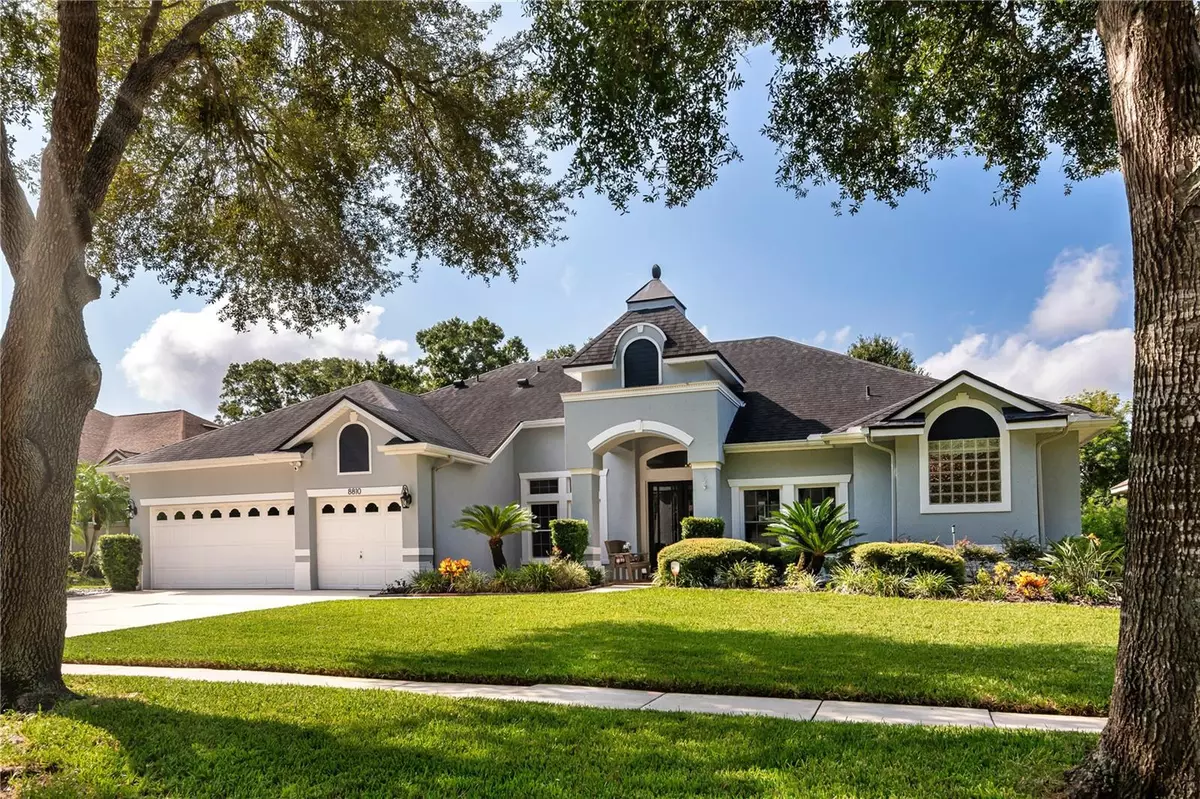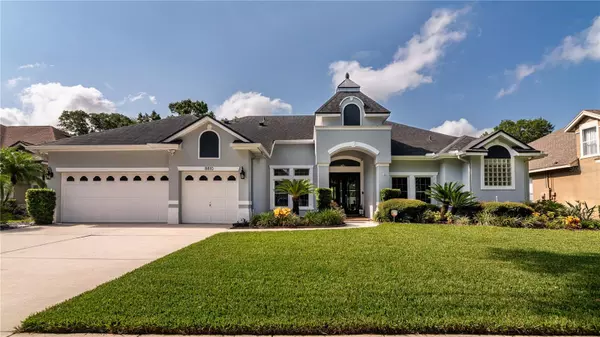$900,000
$915,000
1.6%For more information regarding the value of a property, please contact us for a free consultation.
8810 GREAT COVE DR Orlando, FL 32819
4 Beds
4 Baths
2,865 SqFt
Key Details
Sold Price $900,000
Property Type Single Family Home
Sub Type Single Family Residence
Listing Status Sold
Purchase Type For Sale
Square Footage 2,865 sqft
Price per Sqft $314
Subdivision Bay Hill Cove
MLS Listing ID O6137007
Sold Date 02/09/24
Bedrooms 4
Full Baths 3
Half Baths 1
Construction Status Appraisal,Financing,Inspections
HOA Fees $58/ann
HOA Y/N Yes
Originating Board Stellar MLS
Year Built 1998
Annual Tax Amount $6,355
Lot Size 0.260 Acres
Acres 0.26
Property Description
You will be thoroughly impressed with this stunning, 4BR estate home in the desirable Bay Hill Cove community. Numerous investments have been made in quality updates and renovations, including: a solar system WITH BATTERY BACKUP (current owners pay $30/month electricity bill), new window & bedroom French door replacements, and pebble finish pool resurfacing just to name a few. Ask your agent to see the complete list of improvements as well as a list of items that are for sale! Upon entry, take note of some of the quality design features – beautiful wire-brushed plank hardwood flooring, and an elegant, coffered ceiling in the formal dining space. Walking into your open kitchen, you’ll be delighted with the abundance of storage and counter space. Features include 42” raised panel cabinetry w/crown molding, under/over cabinet lighting, and quartz counters with Carrera marble backsplash. The spacious family room is a bright and cheery spot, thanks to large picture/panel windows and vaulted ceiling. Notice the trendy eight blade ceiling fan, remote controlled shade over back facing windows, and convenient direct access to the pool deck. Master bedroom is on one side of the home – ideal for privacy. The bedroom is large enough for a sitting area, and boasts a birch plank accent wall, tray ceiling and French door access to the pool area. Remodeled ensuite bath features a dual sink, quartz topped vanity with handy extra cabinetry, walk-in shower with grab bars for safety, and separate soaker tub. Next to the master suite is a flex space w/closet, currently arranged as an office, but could be ideal as a guest bedroom or nursery. The back (secondary) bedroom is extra special because it has its own private lanai w/backyard access. Another reason to love this home is all that you have out back – pristine heated pool/spa, motorized privacy screen, and exterior half-bath. Come see all that makes it so special – you’ll love living here!
Location
State FL
County Orange
Community Bay Hill Cove
Zoning R-1AA
Rooms
Other Rooms Family Room, Formal Dining Room Separate, Formal Living Room Separate, Inside Utility
Interior
Interior Features Built-in Features, Ceiling Fans(s), Coffered Ceiling(s), Crown Molding, Eat-in Kitchen, Kitchen/Family Room Combo, Open Floorplan, Split Bedroom, Stone Counters, Tray Ceiling(s), Vaulted Ceiling(s), Walk-In Closet(s), Window Treatments
Heating Central, Electric, Propane, Solar
Cooling Central Air
Flooring Carpet, Tile, Wood
Fireplaces Type Family Room, Gas
Furnishings Negotiable
Fireplace true
Appliance Built-In Oven, Cooktop, Dishwasher, Microwave, Range, Refrigerator, Water Softener
Laundry Inside, Laundry Room
Exterior
Exterior Feature French Doors, Irrigation System, Lighting, Private Mailbox, Rain Gutters, Sidewalk, Sliding Doors
Garage Garage Door Opener
Garage Spaces 3.0
Fence Fenced
Pool Heated, In Ground, Outside Bath Access, Screen Enclosure
Community Features Deed Restrictions
Utilities Available Cable Available, Electricity Connected, Propane, Public, Sewer Connected, Street Lights, Underground Utilities, Water Connected
Waterfront false
Roof Type Shingle
Porch Covered, Patio, Rear Porch, Screened
Parking Type Garage Door Opener
Attached Garage true
Garage true
Private Pool Yes
Building
Lot Description Landscaped, Sidewalk, Street Dead-End, Paved
Story 1
Entry Level One
Foundation Slab
Lot Size Range 1/4 to less than 1/2
Sewer Public Sewer
Water Public
Architectural Style Contemporary
Structure Type Block,Stucco
New Construction false
Construction Status Appraisal,Financing,Inspections
Schools
Elementary Schools Palm Lake Elem
Middle Schools Chain Of Lakes Middle
High Schools Dr. Phillips High
Others
Pets Allowed Yes
Senior Community No
Ownership Fee Simple
Monthly Total Fees $58
Acceptable Financing Cash, Conventional, FHA, VA Loan
Membership Fee Required Required
Listing Terms Cash, Conventional, FHA, VA Loan
Num of Pet 2
Special Listing Condition None
Read Less
Want to know what your home might be worth? Contact us for a FREE valuation!

Our team is ready to help you sell your home for the highest possible price ASAP

© 2024 My Florida Regional MLS DBA Stellar MLS. All Rights Reserved.
Bought with RE/MAX PROPERTIES SW






