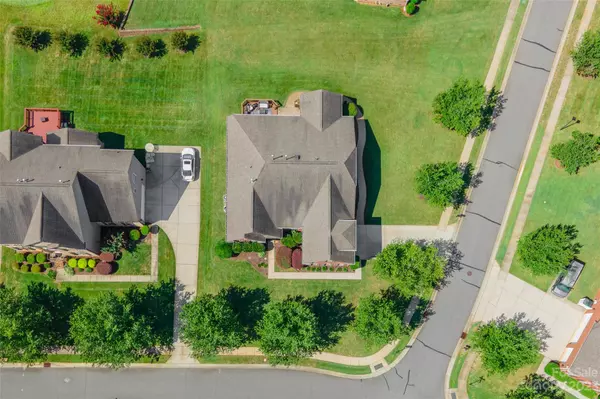$573,000
$574,900
0.3%For more information regarding the value of a property, please contact us for a free consultation.
7715 Pope Farm RD Charlotte, NC 28269
4 Beds
4 Baths
3,550 SqFt
Key Details
Sold Price $573,000
Property Type Single Family Home
Sub Type Single Family Residence
Listing Status Sold
Purchase Type For Sale
Square Footage 3,550 sqft
Price per Sqft $161
Subdivision Amber Leigh
MLS Listing ID 4066266
Sold Date 02/09/24
Bedrooms 4
Full Baths 3
Half Baths 1
HOA Fees $30/ann
HOA Y/N 1
Abv Grd Liv Area 3,550
Year Built 2007
Lot Size 0.400 Acres
Acres 0.4
Property Description
Situated conveniently between I -485, I-85, and north of Uptown Charlotte is this stunning 4 bedroom, 3.5 bathroom home with 2 car garage, back deck, and beautiful details throughout. Meticulously maintained inside and out and complete with plenty of additional details, this home will definitely wow you! Vaulted and trey ceilings, recessed lighting, and natural lighting make the open floor plan feel so spacious. Desirable features such as a split bedroom plan, walk in closets, and extra space like downstairs den/office and upstairs bonus room. 2 ADA toilets for convenience. Brick paved patio and walkway with established landscaping. Outside you'll find flood lights for security, landscape lighting on timers, and a 9-zone irrigation system. Great workspace in garage with epoxy floors and cabinetry that conveys. An opportunity you will NOT want to miss!!
Location
State NC
County Mecklenburg
Zoning R3
Rooms
Main Level Bedrooms 3
Interior
Interior Features Attic Other, Attic Walk In, Breakfast Bar, Built-in Features, Cable Prewire, Kitchen Island, Open Floorplan, Pantry, Split Bedroom, Tray Ceiling(s), Vaulted Ceiling(s), Walk-In Closet(s)
Heating Natural Gas
Cooling Central Air, Multi Units
Flooring Tile, Wood
Fireplaces Type Gas Log, Great Room
Fireplace true
Appliance Dishwasher, Double Oven, Electric Range, Gas Water Heater, Microwave
Exterior
Exterior Feature In-Ground Irrigation
Garage Spaces 2.0
Community Features Sidewalks, Street Lights
Utilities Available Cable Available
Parking Type Driveway, Attached Garage
Garage true
Building
Foundation Slab
Sewer Public Sewer
Water City
Level or Stories One and One Half
Structure Type Brick Partial,Vinyl
New Construction false
Schools
Elementary Schools Unspecified
Middle Schools Unspecified
High Schools Unspecified
Others
HOA Name Community Association Management
Senior Community false
Acceptable Financing Cash, Conventional, VA Loan
Listing Terms Cash, Conventional, VA Loan
Special Listing Condition None
Read Less
Want to know what your home might be worth? Contact us for a FREE valuation!

Our team is ready to help you sell your home for the highest possible price ASAP
© 2024 Listings courtesy of Canopy MLS as distributed by MLS GRID. All Rights Reserved.
Bought with Beverly Hammonds-Bolds • Metrolina Realty Co Inc






