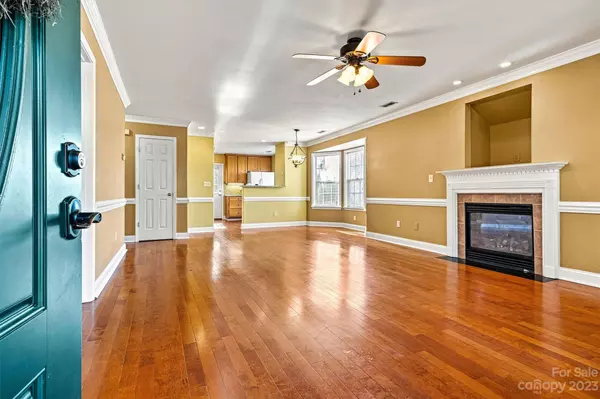$290,000
$305,000
4.9%For more information regarding the value of a property, please contact us for a free consultation.
8035 Bristle LN Charlotte, NC 28214
3 Beds
2 Baths
1,179 SqFt
Key Details
Sold Price $290,000
Property Type Single Family Home
Sub Type Single Family Residence
Listing Status Sold
Purchase Type For Sale
Square Footage 1,179 sqft
Price per Sqft $245
Subdivision Hidden Creek
MLS Listing ID 4081084
Sold Date 02/08/24
Style Ranch
Bedrooms 3
Full Baths 2
HOA Fees $14
HOA Y/N 1
Abv Grd Liv Area 1,179
Year Built 2000
Lot Size 8,276 Sqft
Acres 0.19
Lot Dimensions 104Rx121x36x120
Property Description
PRICE REDUCED! This adorable 3 bedroom, 2 bath home in Hidden Creek is ready for its new owners! Recent upgrades include a new Roof, new front Windows, new Vinyl Plank Flooring in the Hall Bath, new Dishwasher, new Granite Countertops & SS Sink in the Kitchen! Enjoy the Open Floorplan, with a Fireplace in the Living Room, nice bay window in the Dining Area, and spacious Kitchen with plenty of cabinetry. Refrigerator to remain. Primary Bedroom features hardwood flooring and bath with ceramic tile flooring. Single car garage and extended width driveway provides additional parking. Open green space on corner of Bristle Ln and Hidden Creek Dr is adjacent to home. Special financing may be available for this property. Don't miss this great home!
Location
State NC
County Mecklenburg
Zoning R-5 CD
Rooms
Main Level Bedrooms 3
Interior
Interior Features Breakfast Bar, Open Floorplan
Heating Forced Air, Natural Gas
Cooling Central Air
Flooring Carpet, Hardwood, Tile, Vinyl
Fireplaces Type Living Room
Fireplace true
Appliance Dishwasher, Disposal, Electric Range, Microwave, Refrigerator
Exterior
Garage Spaces 1.0
Community Features Street Lights
Utilities Available Electricity Connected, Gas, Underground Utilities
Parking Type Driveway
Garage true
Building
Foundation Slab
Sewer Public Sewer
Water City
Architectural Style Ranch
Level or Stories One
Structure Type Brick Partial,Vinyl
New Construction false
Schools
Elementary Schools Paw Creek
Middle Schools Coulwood
High Schools West Mecklenburg
Others
HOA Name CAMS
Senior Community false
Acceptable Financing Cash, Conventional, FHA, VA Loan
Listing Terms Cash, Conventional, FHA, VA Loan
Special Listing Condition None
Read Less
Want to know what your home might be worth? Contact us for a FREE valuation!

Our team is ready to help you sell your home for the highest possible price ASAP
© 2024 Listings courtesy of Canopy MLS as distributed by MLS GRID. All Rights Reserved.
Bought with Kendra Collins • NorthGroup Real Estate LLC






