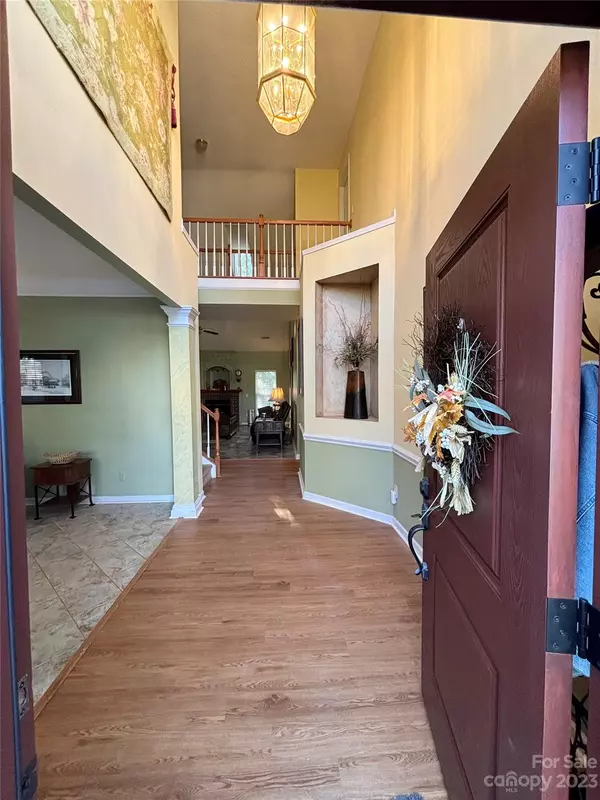$440,000
$440,000
For more information regarding the value of a property, please contact us for a free consultation.
6660 Kingbird CT Charlotte, NC 28215
5 Beds
3 Baths
2,850 SqFt
Key Details
Sold Price $440,000
Property Type Single Family Home
Sub Type Single Family Residence
Listing Status Sold
Purchase Type For Sale
Square Footage 2,850 sqft
Price per Sqft $154
Subdivision Bradfield Farms
MLS Listing ID 4079000
Sold Date 02/08/24
Bedrooms 5
Full Baths 2
Half Baths 1
HOA Fees $29/ann
HOA Y/N 1
Abv Grd Liv Area 2,850
Year Built 1998
Lot Size 0.350 Acres
Acres 0.35
Lot Dimensions 74 x 149 x 86 x 37 x 231
Property Description
MUST SEE! OPEN FLOOR PLAN! * BEAUTIFUL * WELL MAINTAINED HOME IN DESIRABLE BRADFIELD FARMS ON CUL DE SAC STREET* ONE OWNER OWNED! * 9 FT, VAULTED & TRAY CEILING ASSORTMENT THROUGHOUT* SOME FRESH PAINT* 5TH BR /BONUS W/FLAT SCREEN TV * HEATED FLOOR IN FAMILY ROOM WILL KEEP YOUR FEET WARM & COZY UP BY THE GAS LOG FIREPLACE * LOTS OF LIGHT FROM SKYLIGHTS IN FAMILY ROOM'S * TRAY CEILING IN DR* BEVELED GLASS FRONT DOOR SIDE LIGHTS & TRANSOM* PALLADIUM WINDOW IN THE 2 STORY FOYER* ATTIC FAN * SPACIOUS ROOMS *LAMINATE & TILE FLOORS*SPACIOUS KITCHEN W/ 5 BURNER SMOOTH TOP STOVE, ISLAND & WALK IN PANTRY* NICE DECORATIVE COLUMS & NICHES* EXTENSIVE MOLDINGS* LAUNDRY ROOM W/CABINETS* WATER SOFTENER* WORKBENCH IN GARAGE * MOSTLY FLOORED ATTIC * CARPET ONLY IN STAIRCASE & IN MN BEDROOM CLOSET* 2 TIERS FENCED BACKYARD W/ LOWER PATIO * BACKING TO TREES AND STREAM * 2POOL AREAS, TENNIS, WALKING TRAIL, POND STOCKED W/ FISH * YOU WILL LOVE LIVING HERE! * EASY ACCESS TO SHOPPING * SELLER CAN MOVE FAST
Location
State NC
County Mecklenburg
Zoning R3
Rooms
Main Level Bedrooms 1
Interior
Interior Features Attic Stairs Pulldown, Breakfast Bar, Cable Prewire, Open Floorplan, Pantry, Vaulted Ceiling(s), Walk-In Closet(s), Walk-In Pantry
Heating Forced Air, Natural Gas, Zoned
Cooling Ceiling Fan(s), Central Air, Electric, Heat Pump, Zoned
Flooring Carpet, Laminate, Tile, Vinyl
Fireplaces Type Family Room, Gas Log, Gas Unvented
Fireplace true
Appliance Dishwasher, Disposal, Electric Range, Exhaust Fan, Microwave
Exterior
Exterior Feature Storage
Garage Spaces 2.0
Fence Back Yard, Wood
Community Features Clubhouse, Outdoor Pool, Sidewalks, Street Lights, Walking Trails
Utilities Available Cable Available, Electricity Connected, Gas, Satellite Internet Available, Underground Power Lines, Underground Utilities
Roof Type Shingle
Parking Type Attached Garage
Garage true
Building
Lot Description Private
Foundation Slab
Sewer Public Sewer
Water Community Well
Level or Stories Two
Structure Type Brick Partial,Vinyl
New Construction false
Schools
Elementary Schools Unspecified
Middle Schools Unspecified
High Schools Unspecified
Others
HOA Name Henderson Properties
Senior Community false
Restrictions Architectural Review,Manufactured Home Not Allowed,Modular Not Allowed,Subdivision
Acceptable Financing Cash, Conventional, FHA, VA Loan
Listing Terms Cash, Conventional, FHA, VA Loan
Special Listing Condition None
Read Less
Want to know what your home might be worth? Contact us for a FREE valuation!

Our team is ready to help you sell your home for the highest possible price ASAP
© 2024 Listings courtesy of Canopy MLS as distributed by MLS GRID. All Rights Reserved.
Bought with Luis Mejia • New Beginnings Real Estate Group, LLC






