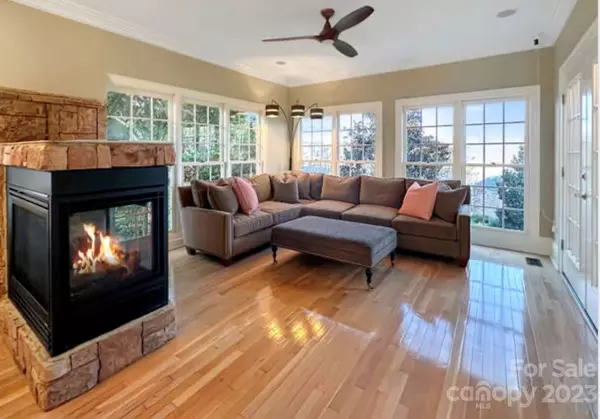$768,000
$774,900
0.9%For more information regarding the value of a property, please contact us for a free consultation.
110 49th Avenue PL NW Hickory, NC 28601
4 Beds
5 Baths
3,834 SqFt
Key Details
Sold Price $768,000
Property Type Single Family Home
Sub Type Single Family Residence
Listing Status Sold
Purchase Type For Sale
Square Footage 3,834 sqft
Price per Sqft $200
Subdivision Lake Shore
MLS Listing ID 4092130
Sold Date 01/29/24
Style Ranch
Bedrooms 4
Full Baths 3
Half Baths 2
Abv Grd Liv Area 2,486
Year Built 1999
Lot Size 0.390 Acres
Acres 0.39
Property Description
Welcome to Lake Shore, a beautiful waterfront community. Live on the main level & use the full living area on the lower level for guests. The main floor offers 2 primary suites w/3rd bedroom. Relax in the living room with a gas log fireplace. Formal dining room, breakfast area & bar seating perfect for entertaining. Gorgeous cabinetry, granite countertops, pantry, SS appliances & ample work space create the ideal kitchen. Kitchen island w/gas cooktop & storage. Gas log fireplace between the breakfast area & den creates a warm and inviting space. Access terrace from the den, living room & primary suite. Spend the day rocking in your favorite chair on the terrace looking over Lake Hickory. Lower level: 1 bedroom/1.5 bath with den, gas log fireplace, kitchen, indoor basketball court & bonus room. Interior and exterior access make this complete living area perfect for your guests.
Acreage: .39 Path to Lake Hickory on right side of house.
Disclosures/subdivision plat/floorplan available
Location
State NC
County Catawba
Zoning R-2
Body of Water Lake Hickory
Rooms
Basement Daylight, Exterior Entry, Finished, Interior Entry, Partially Finished, Storage Space, Unfinished, Walk-Out Access, Walk-Up Access
Main Level Bedrooms 3
Interior
Interior Features Breakfast Bar, Built-in Features, Entrance Foyer, Hot Tub, Kitchen Island, Open Floorplan, Pantry, Storage, Walk-In Closet(s)
Heating Electric, Forced Air, Natural Gas
Cooling Central Air
Flooring Carpet, Tile, Wood
Fireplaces Type Gas
Fireplace true
Appliance Dishwasher, Dryer, Electric Oven, Gas Cooktop, Microwave, Refrigerator, Tankless Water Heater, Washer, Washer/Dryer
Exterior
Exterior Feature In-Ground Irrigation
Garage Spaces 2.0
Community Features Lake Access
Utilities Available Cable Available, Electricity Connected, Gas
Waterfront Description Beach - Public
View Water
Parking Type Driveway, Attached Garage, Garage Door Opener, Garage Faces Side, Keypad Entry
Garage true
Building
Lot Description Corner Lot, Sloped, Views
Foundation Basement
Sewer Public Sewer
Water City
Architectural Style Ranch
Level or Stories One
Structure Type Brick Full
New Construction false
Schools
Elementary Schools Jenkins
Middle Schools Northview
High Schools Hickory
Others
Senior Community false
Special Listing Condition None
Read Less
Want to know what your home might be worth? Contact us for a FREE valuation!

Our team is ready to help you sell your home for the highest possible price ASAP
© 2024 Listings courtesy of Canopy MLS as distributed by MLS GRID. All Rights Reserved.
Bought with Alicia Debnam • Fathom Realty






