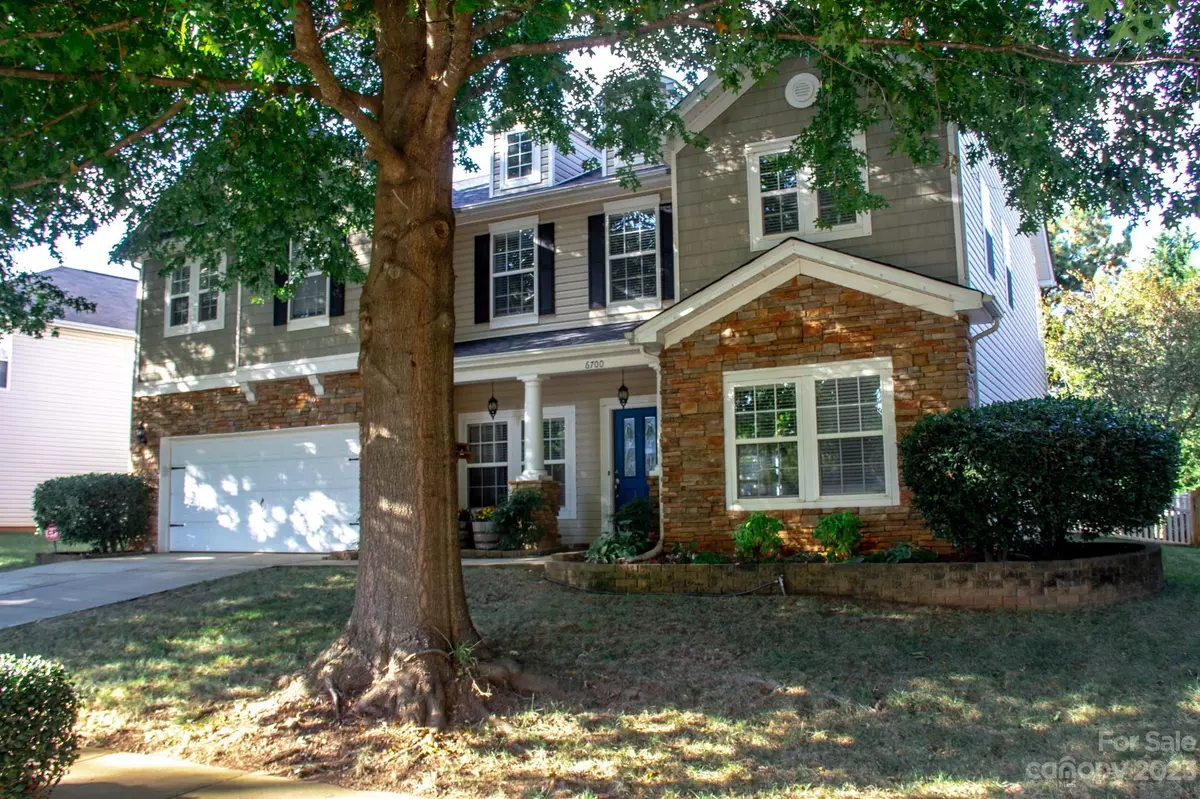$521,500
$539,000
3.2%For more information regarding the value of a property, please contact us for a free consultation.
6700 Evanton Loch RD Charlotte, NC 28278
4 Beds
3 Baths
3,477 SqFt
Key Details
Sold Price $521,500
Property Type Single Family Home
Sub Type Single Family Residence
Listing Status Sold
Purchase Type For Sale
Square Footage 3,477 sqft
Price per Sqft $149
Subdivision Berewick
MLS Listing ID 4075289
Sold Date 01/29/24
Bedrooms 4
Full Baths 2
Half Baths 1
HOA Fees $66/qua
HOA Y/N 1
Abv Grd Liv Area 3,477
Year Built 2006
Lot Size 9,147 Sqft
Acres 0.21
Property Description
Welcome to modern living in this beautifully maintained 4-bedroom, 2.5 bathroom home, designed for entertaining family & friends! The excellent floorplan flows seamlessly, highlighted by a spacious kitchen with a large island, a custom-built bar, and a large dining room. Outside, the wooden rear property line ensures privacy while you relax in the lush backyard, featuring a large patio & well-manicured landscaping. Enjoy the conveniences of upstairs laundry, a dedicated office, and a versatile loft. The primary bedroom features a stunningly upgraded ensuite bathroom.
This vibrant community offers an abundance of amenities: two sparkling pools, splash pad, basketball and volleyball courts, recreational spaces, a playground, picnic/grill areas, scenic walking trails, and a fully equipped fitness center. Additionally, you'll appreciate the home's proximity to shopping centers, a diverse range of restaurants, and easy access to I-485, I-77, I-85, and Highway 160
Location
State NC
County Mecklenburg
Zoning MX1
Interior
Interior Features Cable Prewire, Garden Tub, Kitchen Island, Open Floorplan, Tray Ceiling(s), Walk-In Closet(s)
Heating Forced Air, Natural Gas
Cooling Central Air
Fireplaces Type Gas Log
Appliance Double Oven, Gas Cooktop, Gas Water Heater, Microwave
Exterior
Garage Spaces 2.0
Fence Back Yard
Utilities Available Electricity Connected, Gas, Underground Utilities
Parking Type Attached Garage, Garage Door Opener
Garage true
Building
Lot Description Level
Foundation Slab
Sewer Public Sewer
Water City
Level or Stories Two
Structure Type Stone,Vinyl
New Construction false
Schools
Elementary Schools Berewick
Middle Schools Kennedy
High Schools Olympic
Others
HOA Name William Douglas Mgt
Senior Community false
Acceptable Financing Cash, Conventional
Listing Terms Cash, Conventional
Special Listing Condition None
Read Less
Want to know what your home might be worth? Contact us for a FREE valuation!

Our team is ready to help you sell your home for the highest possible price ASAP
© 2024 Listings courtesy of Canopy MLS as distributed by MLS GRID. All Rights Reserved.
Bought with Sarah Jansen • Allen Tate Steele Creek






