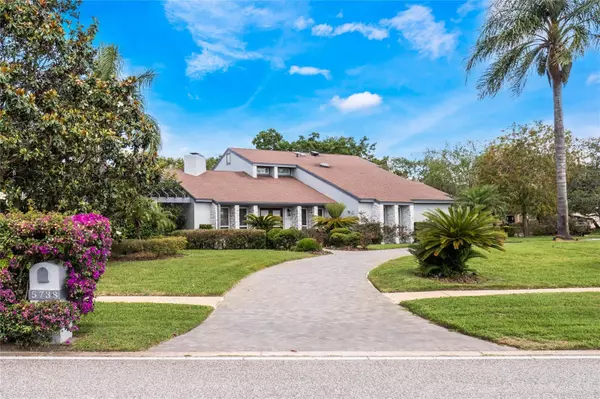$1,225,000
$1,273,000
3.8%For more information regarding the value of a property, please contact us for a free consultation.
5738 MASTERS BLVD Orlando, FL 32819
4 Beds
3 Baths
4,078 SqFt
Key Details
Sold Price $1,225,000
Property Type Single Family Home
Sub Type Single Family Residence
Listing Status Sold
Purchase Type For Sale
Square Footage 4,078 sqft
Price per Sqft $300
Subdivision Bay Hill
MLS Listing ID O6085105
Sold Date 01/26/24
Bedrooms 4
Full Baths 3
Construction Status Financing
HOA Fees $74/ann
HOA Y/N Yes
Originating Board Stellar MLS
Year Built 1981
Annual Tax Amount $7,937
Lot Size 0.540 Acres
Acres 0.54
Property Description
Seller will entertain backup offers. Welcome to this exquisite 4 bedroom, 3 bathroom home with Florida Room nestled on a half-acre of lush land in the highly sought-after Bay Hill community. As you approach this stunning property, you'll be captivated by the newer circular driveway adorned with elegant pavers and beautifully manicured landscaping featuring solar lighting, enhancing the fabulous curb appeal. Upon entering through the modern double entry door, you'll be greeted by the timeless charm of this completely remodeled home. The newer large tile floors throughout most of the main level, including the Florida room, create a seamless flow and provide easy maintenance. The exterior of the home has been meticulously transformed, with newer exterior stucco and stone accents, adding a touch of sophistication to the façade. Both the interior and exterior have been freshly painted with high-end paint, creating a pristine and inviting atmosphere throughout, with the exception of two upstairs bedrooms. The main floor offers an open and spacious layout, featuring a formal living room highlighted by a double-sided fireplace that also graces the spacious great room. Ideal for entertaining, the great room boasts a wet bar and custom-built cabinetry, perfect for gatherings with friends and family. The formal dining room provides an elegant space for memorable meals. The primary bedroom is a retreat in itself, complete with wood floors, custom-built closets, and a serene Zen primary bathroom. The newer shower with modern hardware and frameless glass enclosure, along with newer mirrors and lights, offer both luxury and functionality. The heart of this home is the custom chef's kitchen, featuring imported cabinets from Brazil, top-of-the-line stainless steel appliances, and impeccable finishes that will delight the most discerning chefs. Step outside to your own oasis, where the newer large-capacity washer and dryer. The pavers in the pool area have been power washed and sealed recently, creating a pristine outdoor space that's perfect for relaxation and entertaining. Additional newer outdoor lights have been thoughtfully installed to enhance the ambiance of the pool area. Inside, the smart thermostats provide modern convenience. Newer baseboards on the main level and a newer garage door opener offer both style and functionality. The newer blinds in the Florida room provide privacy and light control, and newer light fixtures in the living room and dining area add a touch of elegance to these spaces. Located in one of Orlando's most popular communities, Bay Hill, you'll enjoy top-rated schools and convenient access to Restaurant Row, theme parks, and all that Orlando has to offer. The home was re-roofed in 2013 and re-piped in 2016 as well. Don't miss this opportunity. Schedule your private showing today!
Location
State FL
County Orange
Community Bay Hill
Zoning R-1AA
Rooms
Other Rooms Attic, Den/Library/Office, Family Room, Florida Room, Formal Dining Room Separate, Formal Living Room Separate, Great Room, Inside Utility
Interior
Interior Features Built-in Features, Cathedral Ceiling(s), Ceiling Fans(s), Eat-in Kitchen, High Ceilings, Primary Bedroom Main Floor, Open Floorplan, Skylight(s), Solid Surface Counters, Solid Wood Cabinets, Split Bedroom, Stone Counters, Thermostat, Walk-In Closet(s), Wet Bar, Window Treatments
Heating Central, Electric
Cooling Central Air
Flooring Tile, Wood
Fireplaces Type Family Room, Living Room, Wood Burning
Furnishings Unfurnished
Fireplace true
Appliance Built-In Oven, Cooktop, Dishwasher, Disposal, Dryer, Electric Water Heater, Exhaust Fan, Kitchen Reverse Osmosis System, Microwave, Range, Range Hood, Refrigerator, Washer
Laundry Inside, Laundry Room
Exterior
Exterior Feature Balcony, Irrigation System, Lighting, Sidewalk, Sliding Doors
Garage Circular Driveway, Driveway, Garage Door Opener, Garage Faces Side
Garage Spaces 2.0
Pool Child Safety Fence, Deck, Gunite, In Ground, Lighting, Screen Enclosure, Tile
Community Features Boat Ramp, Deed Restrictions, Golf Carts OK, Golf, Playground, Tennis Courts, Water Access
Utilities Available Cable Connected, Electricity Connected, Phone Available, Public, Sewer Connected, Water Connected
Amenities Available Clubhouse, Golf Course, Playground, Recreation Facilities, Tennis Court(s)
Waterfront false
Water Access 1
Water Access Desc Lake - Chain of Lakes
View Garden, Pool, Trees/Woods
Roof Type Shingle
Porch Covered, Deck, Enclosed, Patio, Screened
Parking Type Circular Driveway, Driveway, Garage Door Opener, Garage Faces Side
Attached Garage true
Garage true
Private Pool Yes
Building
Lot Description Corner Lot, Cul-De-Sac, City Limits, Irregular Lot, Near Golf Course, Oversized Lot, Sidewalk, Paved
Story 2
Entry Level Two
Foundation Slab
Lot Size Range 1/2 to less than 1
Sewer Public Sewer
Water Public
Architectural Style Florida
Structure Type Block,Stucco
New Construction false
Construction Status Financing
Schools
Elementary Schools Dr. Phillips Elem
Middle Schools Southwest Middle
High Schools Dr. Phillips High
Others
Pets Allowed Yes
HOA Fee Include Common Area Taxes,Escrow Reserves Fund,Management,Recreational Facilities
Senior Community No
Pet Size Extra Large (101+ Lbs.)
Ownership Fee Simple
Monthly Total Fees $74
Acceptable Financing Cash, Conventional, FHA, Lease Option, Lease Purchase, Private Financing Available, Special Funding, VA Loan
Membership Fee Required Required
Listing Terms Cash, Conventional, FHA, Lease Option, Lease Purchase, Private Financing Available, Special Funding, VA Loan
Num of Pet 5
Special Listing Condition None
Read Less
Want to know what your home might be worth? Contact us for a FREE valuation!

Our team is ready to help you sell your home for the highest possible price ASAP

© 2024 My Florida Regional MLS DBA Stellar MLS. All Rights Reserved.
Bought with KELLER WILLIAMS CLASSIC






