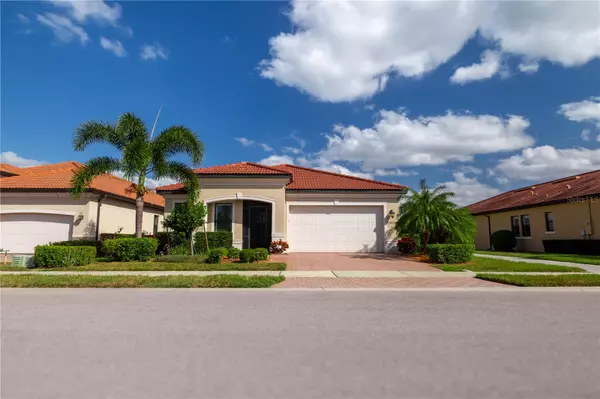$825,000
$849,900
2.9%For more information regarding the value of a property, please contact us for a free consultation.
24244 GALLBERRY DR Venice, FL 34293
3 Beds
3 Baths
2,203 SqFt
Key Details
Sold Price $825,000
Property Type Single Family Home
Sub Type Single Family Residence
Listing Status Sold
Purchase Type For Sale
Square Footage 2,203 sqft
Price per Sqft $374
Subdivision Sarasota National
MLS Listing ID A4587321
Sold Date 01/25/24
Bedrooms 3
Full Baths 3
Construction Status Appraisal,Financing
HOA Fees $994/qua
HOA Y/N Yes
Originating Board Stellar MLS
Year Built 2017
Annual Tax Amount $8,753
Lot Size 6,969 Sqft
Acres 0.16
Property Description
Welcome to your dream home in paradise. This spectacular 3-bedroom, 3-bathroom home with a spacious den is the epitome of modern comfort and convenience. As you step into this meticulously maintained residence, you'll be greeted by the breathtaking views of the lush golf course and tranquil water feature, all while enjoying the ease of a maintenance-free lifestyle.
Key Features:
Stunning Golf Course and Water Views: Unwind in the comfort of your private pool as you bask in the panoramic vistas of the pristine golf course and sparkling water view. Enjoy the serene backdrop of nature from the privacy of your own backyard.
Spacious Living: This home offers a spacious and open floor plan, making it perfect for both relaxation and entertaining. The living area seamlessly connects to the outdoor lanai, creating an indoor-outdoor living experience that's second to none. The custom "lagoon style" heated saltwater pool, along with a 6-person spa, special lighting, and outdoor kitchen, all nestled within an expanded lanai with brick paver decking, enhance the stunning view, entertainment options, and personal enjoyment.
Gourmet Kitchen: The well-appointed kitchen is a chef's dream, featuring quartz countertops, stainless steel appliances, and ample storage space with a custom upgraded pantry. Whether you're cooking for a crowd or preparing a cozy dinner for two, this kitchen has you covered.
Private Den: The den is perfect for a home office or a cozy library where you can unwind with your favorite book or work in peace.
Luxurious Master Suite: The master suite is a haven of comfort with its spacious layout, upgraded walk-in closet, and en-suite bathroom. Relax and rejuvenate in style.
Resort-Style Amenities: The community offers a wealth of amenities, including a championship golf course, pickleball and tennis courts, a state-of-the-art workout facility, and a fantastic restaurant and tiki bar right on the premises. There's always something to do, just steps from your front door. Two Golf Memberships to Sarasota National, featuring an award-winning 18-hole golf course, are included, and the quarterly HOA fees cover golf dues.
Maintenance-Free Living: Say goodbye to yard work and exterior upkeep. The community association takes care of it all, allowing you to focus on enjoying the finer things in life.
This is more than just a home; it's a lifestyle. Imagine starting your day with a round of golf, followed by a refreshing swim in your private pool, and then dining at the community's restaurant while taking in the sunset over the water. It's a dream come true.
But there's more – the owners have also installed hurricane impact windows with "Storm Smart" panels for added protection on the lanai, enhanced the office with hardwood flooring and French doors, outfitted most of the home with plantation shutters and custom drapery, and made numerous structural and design upgrades throughout.
Don't miss the opportunity to make this exquisite, maintenance-free home yours. Schedule a showing today and experience the best of Florida living in a beautiful setting with unbeatable amenities!
Location
State FL
County Sarasota
Community Sarasota National
Zoning RE1
Rooms
Other Rooms Den/Library/Office
Interior
Interior Features Ceiling Fans(s), Crown Molding, Eat-in Kitchen, Living Room/Dining Room Combo, Primary Bedroom Main Floor, Open Floorplan, Solid Surface Counters, Solid Wood Cabinets, Thermostat
Heating Central
Cooling Central Air
Flooring Carpet, Tile, Wood
Fireplace false
Appliance Dishwasher, Microwave, Range, Refrigerator
Laundry Inside, Laundry Room
Exterior
Exterior Feature Sliding Doors
Garage Spaces 2.0
Pool In Ground, Screen Enclosure
Community Features Clubhouse, Fitness Center, Gated Community - Guard, Golf, Pool, Restaurant, Tennis Courts
Utilities Available Electricity Connected, Sewer Connected, Water Connected
Amenities Available Pickleball Court(s)
Waterfront false
Roof Type Tile
Porch Patio, Screened
Attached Garage true
Garage true
Private Pool Yes
Building
Story 1
Entry Level One
Foundation Slab
Lot Size Range 0 to less than 1/4
Sewer Public Sewer
Water Public
Structure Type Stucco
New Construction false
Construction Status Appraisal,Financing
Schools
Elementary Schools Taylor Ranch Elementary
Middle Schools Venice Area Middle
High Schools Venice Senior High
Others
Pets Allowed Breed Restrictions, Cats OK, Dogs OK
HOA Fee Include Pool,Maintenance Grounds
Senior Community No
Ownership Fee Simple
Monthly Total Fees $994
Acceptable Financing Cash, Conventional, FHA, VA Loan
Membership Fee Required Required
Listing Terms Cash, Conventional, FHA, VA Loan
Special Listing Condition None
Read Less
Want to know what your home might be worth? Contact us for a FREE valuation!

Our team is ready to help you sell your home for the highest possible price ASAP

© 2024 My Florida Regional MLS DBA Stellar MLS. All Rights Reserved.
Bought with PREFERRED SHORE






