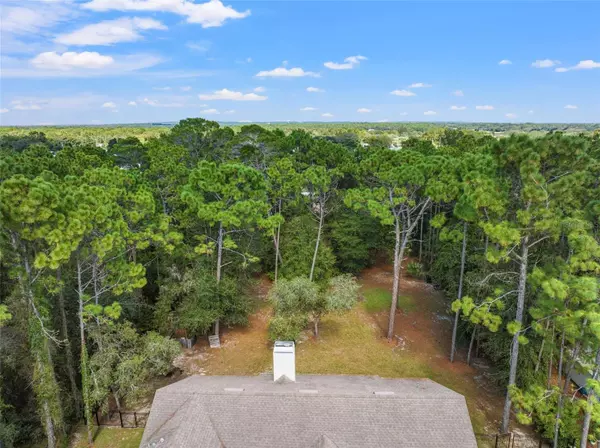$544,990
$539,000
1.1%For more information regarding the value of a property, please contact us for a free consultation.
15634 OAKCREST CIR Brooksville, FL 34604
4 Beds
3 Baths
2,686 SqFt
Key Details
Sold Price $544,990
Property Type Single Family Home
Sub Type Single Family Residence
Listing Status Sold
Purchase Type For Sale
Square Footage 2,686 sqft
Price per Sqft $202
Subdivision Oakwood Acres
MLS Listing ID T3465695
Sold Date 01/19/24
Bedrooms 4
Full Baths 3
Construction Status Appraisal,Financing,Inspections
HOA Fees $8/ann
HOA Y/N Yes
Originating Board Stellar MLS
Year Built 2007
Annual Tax Amount $4,116
Lot Size 1.000 Acres
Acres 1.0
Property Description
Price Reduced to Sell - Bring Offers - Back on Market No Fault of Seller. This 4/3/3 is located on a strategically cleared 1 acre lot in the highly desired Oakwood Acres. Land is hard to come by these days and this lot is a beauty. Just enough trees to feel enclosed by nature, but enough open space to play. Upon entering this home, you will be greeted by 11ft ceilings and beautiful polished travertine floors. The front formal dining (currently a reading book) and master bath also have additional decorative inlaid tiling. The master suite has a separate shower and garden tub, 3 closets, a linen closet and a private entrance to the back paver patio. The heart of the home, the kitchen, gives you stainless steel appliances, granite counters, and slide out shelves on all lower cabinets. The bar features a tiled wall with brass foot rail. This large home has a split floor plan and plenty of entertaining areas. Need a private space? Head upstairs for an oversized room with walk-in closet and full bath. Man-cave, office, gym, in-law suite, the options are unlimited. In addition to incredible local food and entertainment, you are a 20 minute drive to Croom rec areas for that outdoor fun or a 40 minute drive to Tampa for the city life. Here, you have it all. This home has plenty of garage space to park your vehicles/toys. Very open home with many upgrades.
Location
State FL
County Hernando
Community Oakwood Acres
Zoning PDP
Rooms
Other Rooms Attic, Formal Dining Room Separate
Interior
Interior Features Cathedral Ceiling(s), Ceiling Fans(s), Crown Molding, Eat-in Kitchen, Primary Bedroom Main Floor, Open Floorplan, Solid Wood Cabinets, Stone Counters, Walk-In Closet(s)
Heating Central
Cooling Central Air
Flooring Ceramic Tile
Fireplace true
Appliance Convection Oven, Dishwasher, Range, Range Hood, Refrigerator
Laundry Laundry Room
Exterior
Exterior Feature French Doors
Garage Spaces 3.0
Community Features Deed Restrictions
Utilities Available Cable Connected
Waterfront false
View Trees/Woods
Roof Type Shingle
Attached Garage true
Garage true
Private Pool No
Building
Story 2
Entry Level Two
Foundation Slab
Lot Size Range 1 to less than 2
Sewer Septic Tank
Water Well
Architectural Style Contemporary
Structure Type Stone,Stucco
New Construction false
Construction Status Appraisal,Financing,Inspections
Others
Pets Allowed Yes
Senior Community No
Ownership Fee Simple
Monthly Total Fees $8
Acceptable Financing Cash, Conventional, FHA, VA Loan
Membership Fee Required Required
Listing Terms Cash, Conventional, FHA, VA Loan
Special Listing Condition None
Read Less
Want to know what your home might be worth? Contact us for a FREE valuation!

Our team is ready to help you sell your home for the highest possible price ASAP

© 2024 My Florida Regional MLS DBA Stellar MLS. All Rights Reserved.
Bought with SANDPEAK REALTY






