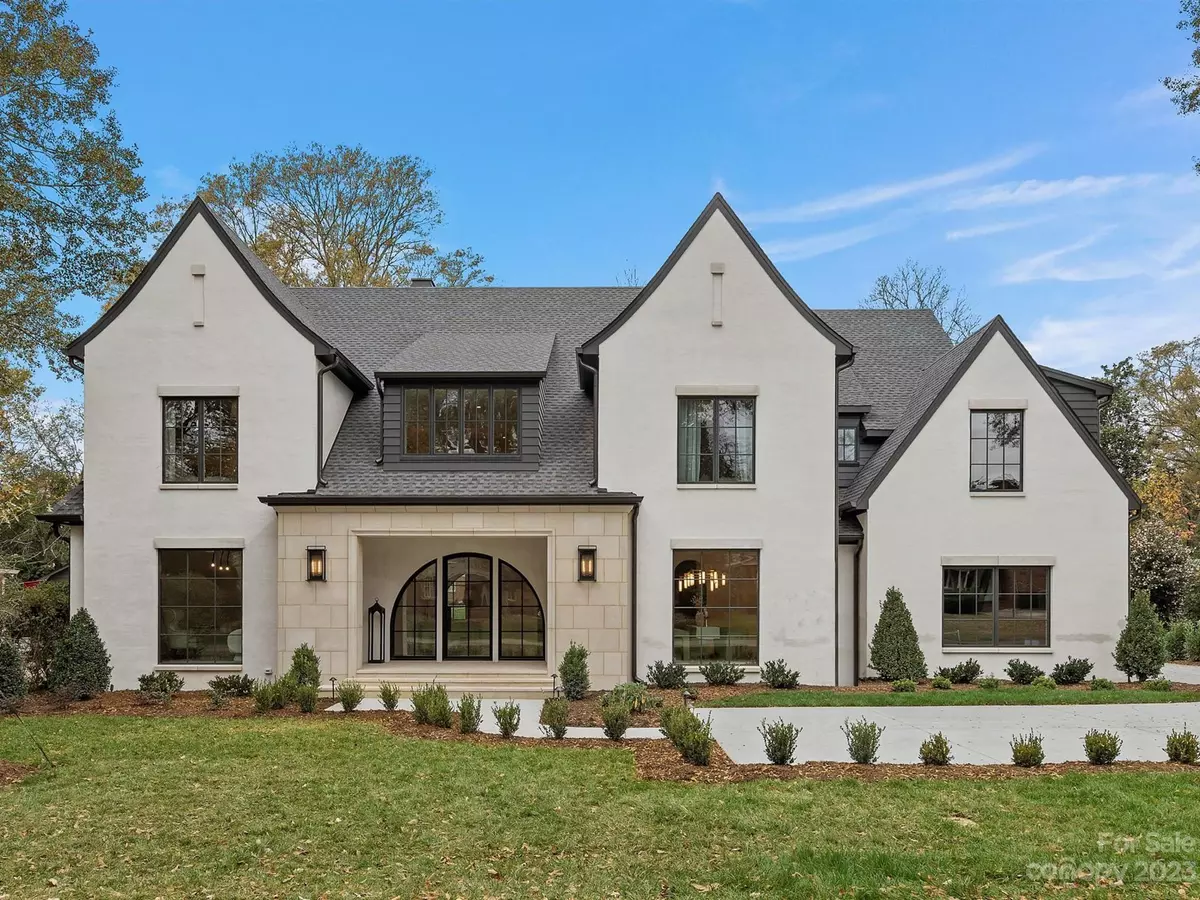$5,175,000
$5,250,000
1.4%For more information regarding the value of a property, please contact us for a free consultation.
3272 Foxcroft RD Charlotte, NC 28211
6 Beds
8 Baths
7,400 SqFt
Key Details
Sold Price $5,175,000
Property Type Single Family Home
Sub Type Single Family Residence
Listing Status Sold
Purchase Type For Sale
Square Footage 7,400 sqft
Price per Sqft $699
Subdivision Old Foxcroft
MLS Listing ID 4088273
Sold Date 01/19/24
Style Transitional
Bedrooms 6
Full Baths 5
Half Baths 3
Construction Status Completed
Abv Grd Liv Area 7,400
Year Built 2023
Lot Size 0.425 Acres
Acres 0.425
Lot Dimensions 104'x177'x91'x167'
Property Description
Discover unparalleled quality and luxury in this new construction gem with custom finishes throughout. Enjoy a lifestyle of convenience and tranquility on a quiet street and private flat wooded lot. Thoughtful use of space offers both open gathering areas and private retreats. Entertain in the large kitchen and formal dining room and stay productive in the study while the scullery, drop zone, pantry and ample storage help you stay organized. Indulge in the comfort of a main floor primary suite offering spaciousness and elegance. Upstairs boasts four large bedroom suites with private baths, a huge versatile bonus room, exercise room, loft and 6th bedroom or flex room. This wonderful floor plan flows seamlessly connecting living spaces with the covered outdoor living and beautiful pool—an oasis for relaxation and entertainment.
This is your opportunity to own a home where luxury meets functionality. Experience the epitome of modern living. Manager of seller is a licensed NC Broker
Location
State NC
County Mecklenburg
Zoning N1-A
Rooms
Main Level Bedrooms 1
Interior
Interior Features Attic Other, Cable Prewire, Drop Zone, Entrance Foyer, Garden Tub, Kitchen Island, Open Floorplan, Storage, Tray Ceiling(s), Walk-In Closet(s), Walk-In Pantry
Heating Natural Gas
Cooling Central Air
Flooring Carpet, Tile, Wood
Fireplaces Type Great Room
Fireplace true
Appliance Dishwasher, Disposal, Double Oven, Electric Oven, Exhaust Hood, Freezer, Gas Cooktop, Gas Water Heater, Indoor Grill, Microwave, Refrigerator, Self Cleaning Oven, Tankless Water Heater, Wall Oven
Exterior
Exterior Feature Hot Tub, In-Ground Irrigation, In Ground Pool
Garage Spaces 3.0
Fence Back Yard, Fenced
Roof Type Shingle,Metal
Parking Type Attached Garage
Garage true
Building
Lot Description Infill Lot, Level, Private, Wooded, Wooded
Foundation Crawl Space
Builder Name Chiott Custom Homes
Sewer Public Sewer
Water City
Architectural Style Transitional
Level or Stories Two
Structure Type Brick Partial,Fiber Cement
New Construction true
Construction Status Completed
Schools
Elementary Schools Selwyn
Middle Schools Alexander Graham
High Schools Myers Park
Others
Senior Community false
Acceptable Financing Cash, Conventional
Listing Terms Cash, Conventional
Special Listing Condition None
Read Less
Want to know what your home might be worth? Contact us for a FREE valuation!

Our team is ready to help you sell your home for the highest possible price ASAP
© 2024 Listings courtesy of Canopy MLS as distributed by MLS GRID. All Rights Reserved.
Bought with Kelley Bohrer • Corcoran HM Properties






