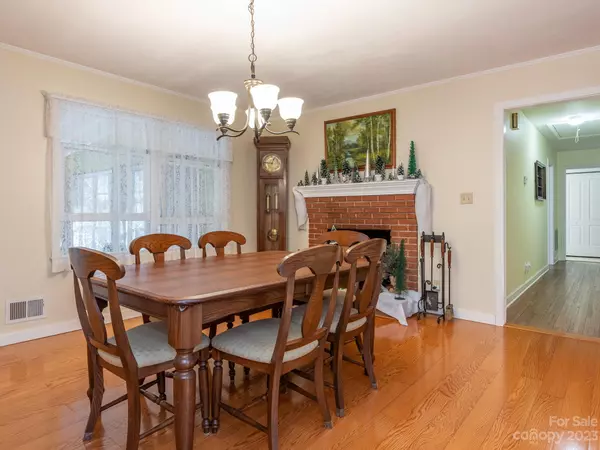$475,000
$475,000
For more information regarding the value of a property, please contact us for a free consultation.
2025 Kimway DR Matthews, NC 28105
3 Beds
2 Baths
2,520 SqFt
Key Details
Sold Price $475,000
Property Type Single Family Home
Sub Type Single Family Residence
Listing Status Sold
Purchase Type For Sale
Square Footage 2,520 sqft
Price per Sqft $188
Subdivision Kimbrell Estates
MLS Listing ID 4092378
Sold Date 01/19/24
Bedrooms 3
Full Baths 2
Abv Grd Liv Area 2,520
Year Built 1963
Lot Size 0.700 Acres
Acres 0.7
Property Description
Incredibly spacious & peaceful ranch style home sitting on .70 acres w/ a 2-story workshop building in the back. Property is just 2 miles from all the shops & restaurants that Downtown Matthews has to offer w/ a peaceful country living retreat feel throughout. Home sits back from road w/ large driveway for parking. Living room leads into den area - ideal for a home office space that opens to stunning sunroom overlooking the large private backyard & workshop. Outbuilding has plenty of storage nooks & has it's own general electric & heat pump + AC making it an ideal space year round. Main level is perfect for equipment storage & for woodworking or restoration hobbies. Upstairs is perfect for office area or finishing touches to your creations. Back inside the home find spacious kitchen & dining room with brick fireplace for added character. Primary bedroom w/ ensuite & 2 additional bedrooms. Rare opportunity for this great location!
Location
State NC
County Mecklenburg
Zoning R12
Rooms
Main Level Bedrooms 3
Interior
Heating Heat Pump, Natural Gas
Cooling Central Air
Flooring Tile, Wood
Fireplace true
Appliance Oven, Refrigerator
Exterior
Exterior Feature Other - See Remarks
Parking Type Driveway, Attached Garage
Garage true
Building
Foundation Crawl Space
Sewer Public Sewer
Water Well
Level or Stories One
Structure Type Brick Partial,Wood
New Construction false
Schools
Elementary Schools Bain
Middle Schools Mint Hill
High Schools Butler
Others
Senior Community false
Acceptable Financing Cash, Conventional, FHA, VA Loan
Listing Terms Cash, Conventional, FHA, VA Loan
Special Listing Condition None
Read Less
Want to know what your home might be worth? Contact us for a FREE valuation!

Our team is ready to help you sell your home for the highest possible price ASAP
© 2024 Listings courtesy of Canopy MLS as distributed by MLS GRID. All Rights Reserved.
Bought with Courtney Piner • Coldwell Banker Realty






