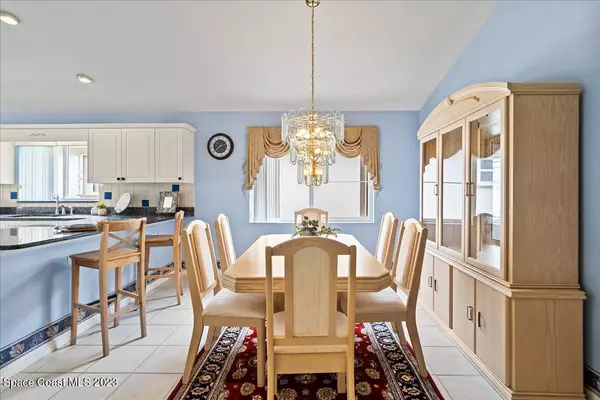$410,000
$429,000
4.4%For more information regarding the value of a property, please contact us for a free consultation.
1643 Keys Gate DR Melbourne, FL 32940
3 Beds
2 Baths
1,772 SqFt
Key Details
Sold Price $410,000
Property Type Single Family Home
Sub Type Single Family Residence
Listing Status Sold
Purchase Type For Sale
Square Footage 1,772 sqft
Price per Sqft $231
Subdivision Grand Isle Phase 1 Viera N Pud Parcel U X
MLS Listing ID 966448
Sold Date 01/19/24
Bedrooms 3
Full Baths 2
HOA Fees $14/ann
HOA Y/N Yes
Total Fin. Sqft 1772
Originating Board Space Coast MLS (Space Coast Association of REALTORS®)
Year Built 2001
Annual Tax Amount $3,294
Tax Year 2022
Lot Size 6,970 Sqft
Acres 0.16
Property Description
If you've been searching for a neat and tidy home in a private and close-knit over-55's community, then 1643 Keys Gate Drive is a must-see! The original owner has tastefully designed the home to ensure complete comfort and ease. The open floor plan features three bedrooms and two modern bathrooms, as well as a large enclosed Florida room and a well-appointed kitchen with granite countertops, ample storage space and a breakfast bar.
In 2019 the roof was replaced, plus Accordion shutters have been installed and the HOA manages the lawns, irrigation and exterior painting.
Residents of this community enjoy exclusive access to the clubhouse, heated pool, hot tub, tennis/pickle ball courts, bocce course, gym and library. Plus, regular events including dinner dances, informal socials!
Location
State FL
County Brevard
Area 216 - Viera/Suntree N Of Wickham
Direction North on Murrell. Right on Viera Blvd, Right on Grand Isle Blvd, Left on keys gate, Left on Keys Gate. Home on the left.
Interior
Interior Features Eat-in Kitchen, Open Floorplan, Pantry, Primary Bathroom - Tub with Shower, Primary Bathroom -Tub with Separate Shower, Primary Downstairs, Split Bedrooms, Walk-In Closet(s)
Heating Electric
Cooling Electric
Flooring Carpet, Tile
Furnishings Partially
Appliance Dishwasher, Disposal, Dryer, Electric Range, Electric Water Heater, Ice Maker, Microwave, Refrigerator, Washer
Laundry Sink
Exterior
Exterior Feature Storm Shutters
Garage Attached
Garage Spaces 2.0
Pool Community, In Ground, Other
Utilities Available Cable Available, Electricity Connected
Amenities Available Clubhouse, Fitness Center, Maintenance Grounds, Management - Full Time, Racquetball, Shuffleboard Court, Spa/Hot Tub, Tennis Court(s)
Waterfront No
Roof Type Membrane
Present Use Residential
Street Surface Asphalt
Porch Porch
Parking Type Attached
Garage Yes
Building
Lot Description Few Trees
Faces North
Sewer Public Sewer
Water Public
Level or Stories One
New Construction No
Schools
Elementary Schools Quest
High Schools Viera
Others
HOA Name khendersonlelandmanagement.com
Senior Community Yes
Tax ID 25-36-34-75-0000d.0-0003.00
Security Features Security Gate
Acceptable Financing Cash, Conventional, VA Loan
Listing Terms Cash, Conventional, VA Loan
Special Listing Condition Probate Listing
Read Less
Want to know what your home might be worth? Contact us for a FREE valuation!

Our team is ready to help you sell your home for the highest possible price ASAP

Bought with Ellingson Properties






