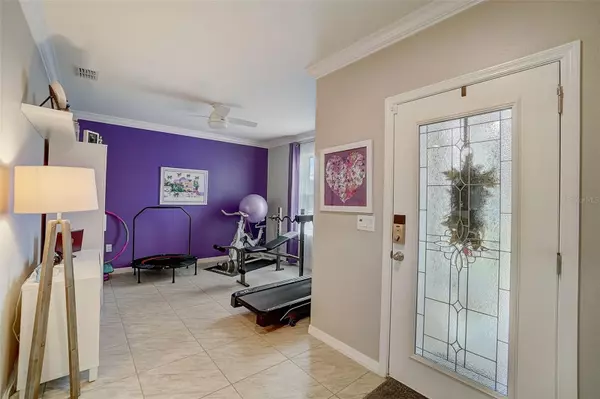$415,000
$420,000
1.2%For more information regarding the value of a property, please contact us for a free consultation.
15149 ZENITH AVE Mascotte, FL 34753
3 Beds
2 Baths
1,705 SqFt
Key Details
Sold Price $415,000
Property Type Single Family Home
Sub Type Single Family Residence
Listing Status Sold
Purchase Type For Sale
Square Footage 1,705 sqft
Price per Sqft $243
Subdivision Knight Lake Estates
MLS Listing ID O6155091
Sold Date 01/09/24
Bedrooms 3
Full Baths 2
Construction Status Appraisal,Financing,Inspections
HOA Fees $38/ann
HOA Y/N Yes
Originating Board Stellar MLS
Year Built 2018
Annual Tax Amount $3,471
Lot Size 9,147 Sqft
Acres 0.21
Property Description
This exquisite 3-bedroom, 2-bath residence, complete with a pristine pool, is nestled within the charming Knight Lake Estates community in Mascotte. Crafted by Maronda Homes in 2018, this property boasts an array of premium enhancements. The exterior received a fresh coat of paint in 2021, while the interior showcases elegant tile flooring throughout. The kitchen is adorned with 42” cabinets, crowned with molding, and each bedroom features custom closet installations.
Recent updates include a new stove in 2022 and a brand-new microwave in 2023. The laundry room is equipped with a washer featuring a convenient sidekick washer and a dryer complemented by storage-enhancing cabinetry. A custom pantry adds to the home's practical appeal. Step into the screened front entry, and you'll find a spacious porch, perfect for relaxation.
The jewel of this property is the fully screened-in heated saltwater pool, surrounded by vinyl fencing for utmost privacy. The garage features an epoxy-coated floor for a polished finish, and French doors lead to the generous screened porch area. In addition, a shed in the backyard offers added convenience. What's more, the property's rear aspect is graced by a picturesque Preserve, ensuring plenty of privacy and serenity.
Don't miss the opportunity to make this splendid property your own and create a new chapter filled with joyful memories and endless fun. Welcome to your new home!
Location
State FL
County Lake
Community Knight Lake Estates
Zoning LD-SFR
Interior
Interior Features Crown Molding, Eat-in Kitchen, Living Room/Dining Room Combo, Primary Bedroom Main Floor, Open Floorplan, Solid Surface Counters, Thermostat, Walk-In Closet(s), Window Treatments
Heating Central, Electric
Cooling Central Air
Flooring Tile
Furnishings Unfurnished
Fireplace false
Appliance Dishwasher, Dryer, Microwave, Range, Refrigerator, Washer
Laundry Inside, Laundry Room
Exterior
Exterior Feature Irrigation System, Sidewalk
Garage Driveway, Ground Level
Garage Spaces 2.0
Fence Vinyl
Pool Child Safety Fence, Heated, In Ground, Salt Water, Screen Enclosure
Utilities Available Electricity Connected, Underground Utilities, Water Connected
Waterfront false
Roof Type Shingle
Porch Front Porch, Screened
Parking Type Driveway, Ground Level
Attached Garage true
Garage true
Private Pool Yes
Building
Lot Description City Limits, Level, Sidewalk
Story 1
Entry Level One
Foundation Slab
Lot Size Range 0 to less than 1/4
Sewer Septic Tank
Water Public
Structure Type Block,Stone
New Construction false
Construction Status Appraisal,Financing,Inspections
Schools
Elementary Schools Mascotte Elem
Middle Schools Gray Middle
High Schools South Lake High
Others
Pets Allowed Yes
Senior Community No
Ownership Fee Simple
Monthly Total Fees $38
Acceptable Financing Cash, Conventional, FHA, VA Loan
Membership Fee Required Required
Listing Terms Cash, Conventional, FHA, VA Loan
Special Listing Condition None
Read Less
Want to know what your home might be worth? Contact us for a FREE valuation!

Our team is ready to help you sell your home for the highest possible price ASAP

© 2024 My Florida Regional MLS DBA Stellar MLS. All Rights Reserved.
Bought with KELLER WILLIAMS REALTY AT THE PARKS






