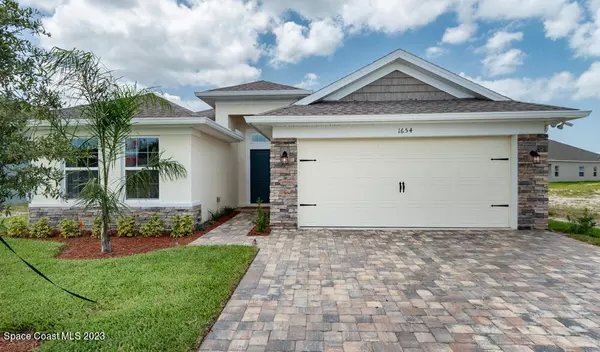$394,600
$394,600
For more information regarding the value of a property, please contact us for a free consultation.
2053 Middlebury DR SE Palm Bay, FL 32909
4 Beds
2 Baths
2,000 SqFt
Key Details
Sold Price $394,600
Property Type Single Family Home
Sub Type Single Family Residence
Listing Status Sold
Purchase Type For Sale
Square Footage 2,000 sqft
Price per Sqft $197
Subdivision The Courtyards At Waterstone
MLS Listing ID 979169
Sold Date 12/29/23
Bedrooms 4
Full Baths 2
HOA Fees $50/ann
HOA Y/N Yes
Total Fin. Sqft 2000
Originating Board Space Coast MLS (Space Coast Association of REALTORS®)
Year Built 2023
Annual Tax Amount $258
Tax Year 2023
Lot Size 6,970 Sqft
Acres 0.16
Lot Dimensions 50x125
Property Description
YEAR 1: 3.99% YEAR 2: 4.99% YEARS 3-30 5.99% FIXED RATE!! $1,000 DEPOSIT AND All Closing Costs Paid (excluding escrow accounts) w/ approved lender!!!! MOVE-IN READY!! Close quickly on this new inventory home!! LOW HOA fees $55/mon. A true split 4 bed/ 2 bath floor plan providing plenty of privacy. Kitchen is bright & open to great room and features a large island w/nook area, upgraded white cabinetry and stainless appliances. Walk into the spacious Master Suite and feel like you're at the spa! Double walk-in closets, oversized garden tub w/ fixed window above and dual vanity. Paver driveways and stone accents as well! This home also includes a covered porch to enjoy your lovely view!! Full builder warranties apply!
Location
State FL
County Brevard
Area 347 - Southern Palm Bay
Direction Babcock St. South to Waterstone. West side of Babcock. Go west on Mara Loma Blvd. Left onto Rixford Way. Left onto MIddlebury Dr. Model on right. Or Exit 166, west to Babcock. North to Mara Loma.
Interior
Interior Features Breakfast Bar, Breakfast Nook, Ceiling Fan(s), Open Floorplan, Pantry, Primary Bathroom - Tub with Shower, Primary Bathroom -Tub with Separate Shower, Split Bedrooms, Vaulted Ceiling(s), Walk-In Closet(s)
Heating Central, Electric
Cooling Central Air, Electric
Flooring Carpet, Tile
Furnishings Unfurnished
Appliance Dishwasher, Disposal, Electric Range, Electric Water Heater, Ice Maker, Microwave
Laundry Electric Dryer Hookup, Gas Dryer Hookup, Washer Hookup
Exterior
Exterior Feature Storm Shutters
Garage Attached, Garage Door Opener
Garage Spaces 2.0
Pool Community
Utilities Available Electricity Connected, Water Available
Amenities Available Clubhouse, Maintenance Grounds, Management - Full Time, Management - Off Site, Playground
Waterfront No
Roof Type Shingle
Street Surface Asphalt
Accessibility Grip-Accessible Features
Porch Porch
Parking Type Attached, Garage Door Opener
Garage Yes
Building
Faces Southwest
Sewer Public Sewer
Water Public
Level or Stories One
New Construction No
Schools
Elementary Schools Sunrise
High Schools Bayside
Others
Pets Allowed Yes
HOA Name COURTYARDS AT WATERSTONE PHASE 2
Senior Community No
Tax ID 30-37-04-75-00000.0-0045.00
Security Features Smoke Detector(s)
Acceptable Financing Cash, Conventional, FHA, USDA Loan, VA Loan
Listing Terms Cash, Conventional, FHA, USDA Loan, VA Loan
Special Listing Condition Standard
Read Less
Want to know what your home might be worth? Contact us for a FREE valuation!

Our team is ready to help you sell your home for the highest possible price ASAP

Bought with RE/MAX Crown Realty






