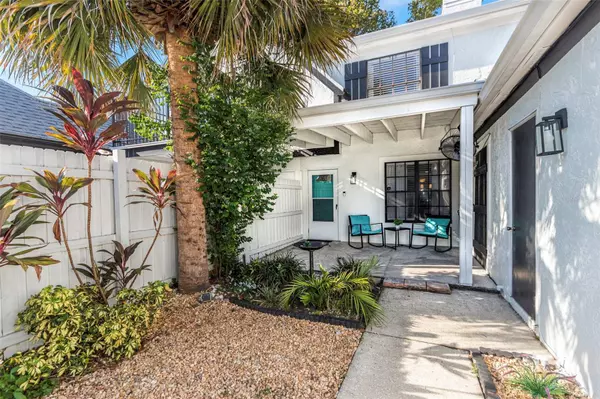$320,000
$339,000
5.6%For more information regarding the value of a property, please contact us for a free consultation.
16076 DAWNVIEW DR Tampa, FL 33624
2 Beds
3 Baths
1,440 SqFt
Key Details
Sold Price $320,000
Property Type Townhouse
Sub Type Townhouse
Listing Status Sold
Purchase Type For Sale
Square Footage 1,440 sqft
Price per Sqft $222
Subdivision Northdale Sec L
MLS Listing ID T3473258
Sold Date 12/26/23
Bedrooms 2
Full Baths 2
Half Baths 1
HOA Y/N No
Originating Board Stellar MLS
Year Built 1983
Annual Tax Amount $2,057
Lot Size 2,178 Sqft
Acres 0.05
Property Description
Welcome to your dream Northdale townhome! This exceptional residence offers two spacious bedrooms, three beautifully appointed bathrooms, and an inviting open floorplan that beckons you to create unforgettable memories. The updated kitchen and bathrooms showcase modern elegance, complete with recessed lighting and fans thoughtfully placed throughout to enhance comfort. Crown molding in the living room adds a touch of sophistication, while the downstairs is adorned with easy-to-maintain tile flooring, and plush carpeting graces the upstairs for ultimate comfort. Step outside to your private oasis – a new patio deck in the back, perfect for enjoying outdoor relaxation. This home comes with added peace of mind, as the roof was replaced in 2018, the water heater in 2019, the AC system in 2022, NEW insulation placed int the attic and the ductwork in 2023, with warranties that transfer with the property!! With the convenience of a one-car garage, this townhome embodies Northdale living at its finest. Northdale Park & Recreation Center is close by with basketball, tennis, playground, walking trail, volleyball, pickleball & picnic shelters. Northdale Golf & Tennis Club right down the street. Easy access to lots of restaurants, shopping, YMCA, Wholefoods, entertainment, hospital, expressway & Dale Mabry.
Location
State FL
County Hillsborough
Community Northdale Sec L
Zoning PD
Interior
Interior Features Ceiling Fans(s), Crown Molding, PrimaryBedroom Upstairs, Open Floorplan, Split Bedroom, Stone Counters, Thermostat, Walk-In Closet(s)
Heating Central, Electric
Cooling Central Air
Flooring Carpet, Tile
Fireplace false
Appliance Dishwasher, Disposal, Electric Water Heater, Freezer, Range Hood, Refrigerator
Laundry Inside, Upper Level
Exterior
Exterior Feature Rain Gutters
Garage Garage Door Opener
Garage Spaces 1.0
Fence Wood
Community Features None
Utilities Available BB/HS Internet Available, Cable Connected, Electricity Connected, Public, Sewer Connected, Street Lights, Water Connected
Waterfront false
View Trees/Woods
Roof Type Shingle
Porch Deck, Patio
Parking Type Garage Door Opener
Attached Garage true
Garage true
Private Pool No
Building
Story 2
Entry Level Two
Foundation Slab
Lot Size Range 0 to less than 1/4
Sewer Public Sewer
Water Public
Architectural Style Contemporary
Structure Type Block,Stucco
New Construction false
Schools
High Schools Gaither-Hb
Others
HOA Fee Include None
Senior Community No
Ownership Fee Simple
Acceptable Financing Cash, Conventional, FHA, VA Loan
Listing Terms Cash, Conventional, FHA, VA Loan
Special Listing Condition None
Read Less
Want to know what your home might be worth? Contact us for a FREE valuation!

Our team is ready to help you sell your home for the highest possible price ASAP

© 2024 My Florida Regional MLS DBA Stellar MLS. All Rights Reserved.
Bought with SWEET HOME VENTURES PLLC






