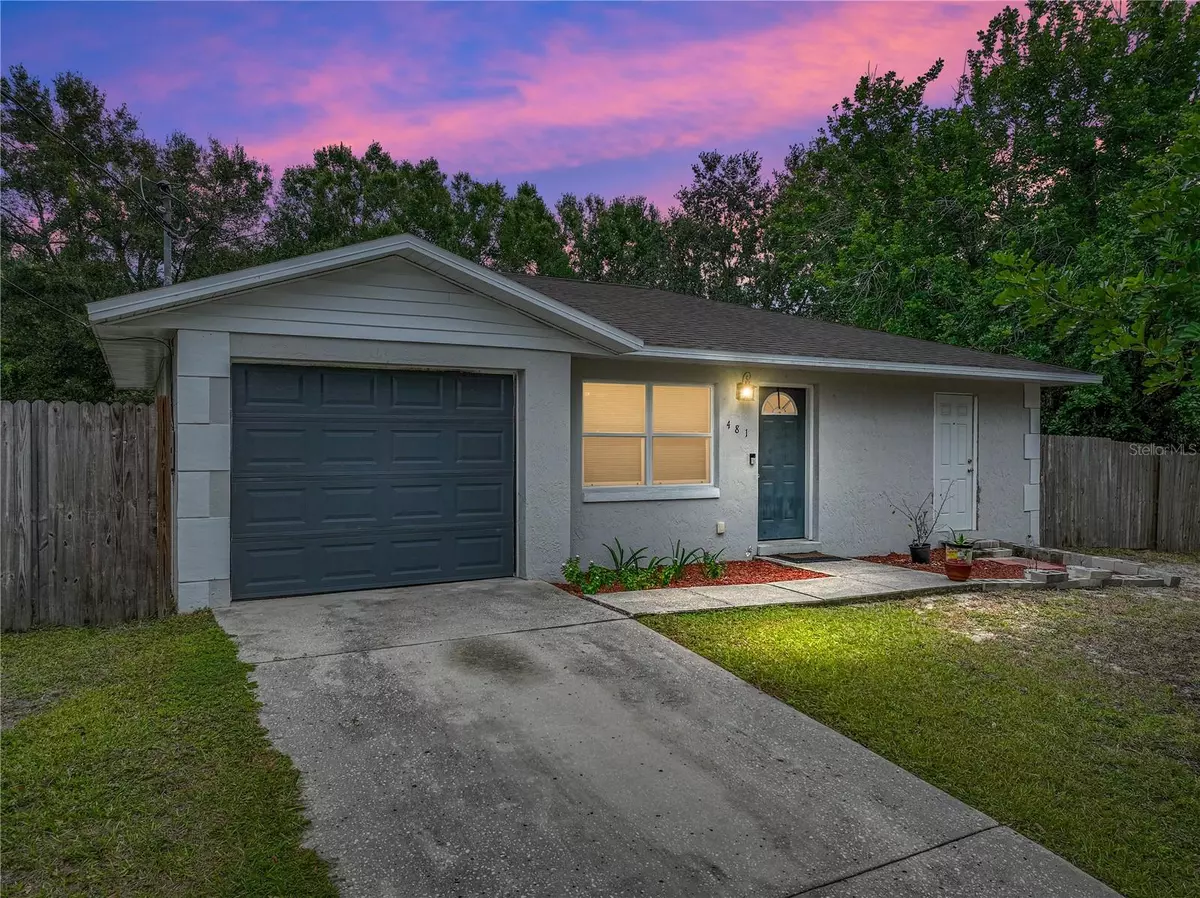$228,000
$229,000
0.4%For more information regarding the value of a property, please contact us for a free consultation.
481 HONEY BEE LN Polk City, FL 33868
2 Beds
2 Baths
1,184 SqFt
Key Details
Sold Price $228,000
Property Type Single Family Home
Sub Type Single Family Residence
Listing Status Sold
Purchase Type For Sale
Square Footage 1,184 sqft
Price per Sqft $192
Subdivision Orangewood Village
MLS Listing ID L4940857
Sold Date 12/22/23
Bedrooms 2
Full Baths 2
Construction Status Appraisal,Financing,Inspections
HOA Y/N No
Originating Board Stellar MLS
Year Built 1992
Annual Tax Amount $2,886
Lot Size 0.310 Acres
Acres 0.31
Lot Dimensions 94x150
Property Description
One or more photo(s) has been virtually staged. Welcome home! This charming 2 bedroom, 2-bathroom home is now available and ready to welcome you with open arms. Nestled in a quiet neighborhood with no homeowners association, this property offers the perfect blend of comfort, convenience, and privacy. This home is also USDA ELIGIBLE!
As you enter, you'll be greeted by an inviting living area, adorned with natural light that streams through the windows. The well-appointed kitchen boasts ample counter space, making it a delightful space for culinary adventures. The garage has been converted to be used as an extra bedroom, but could be used to fit your needs as a home office, or bonus living space. Both bathrooms are spacious and feature tub/shower combos. One of the highlights of this property is its prime location near Interstate 4, offering quick and easy access to various amenities and attractions. Commuting has never been more convenient, allowing you to spend more time enjoying your home and less time on the road. It is also conveniently located near several local restaurants and shops, as well as public parks perfect for enjoying the Florida lifestyle outdoors. Situated on a large corner lot, this residence provides plenty of space and privacy that is truly unique. The fully fenced backyard creates a secure environment, making it an ideal setting for outdoor activities, gatherings, or simply enjoying a quiet afternoon in your own private retreat. The roof was replaced in 2018, AC 2018, tankless water heater 2019, and features new windows throughout the home. Don't miss the opportunity to make this house your home. With its combination of a welcoming interior, convenient location, and ample outdoor space, this property is a rare find in today's market. Schedule a showing today and experience the charm and comfort that this residence has to offer.
Location
State FL
County Polk
Community Orangewood Village
Interior
Interior Features Ceiling Fans(s), Eat-in Kitchen, Living Room/Dining Room Combo, Split Bedroom, Thermostat, Walk-In Closet(s)
Heating Central, Electric
Cooling Central Air
Flooring Carpet, Laminate, Tile, Vinyl
Furnishings Unfurnished
Fireplace false
Appliance Dishwasher, Dryer, Microwave, Range, Tankless Water Heater, Washer
Laundry Inside
Exterior
Exterior Feature Garden, Private Mailbox, Sidewalk, Storage
Garage Converted Garage, Driveway
Fence Fenced
Utilities Available BB/HS Internet Available, Cable Available, Electricity Connected, Water Available
Waterfront false
Roof Type Shingle
Garage false
Private Pool No
Building
Lot Description Corner Lot, City Limits
Story 1
Entry Level One
Foundation Block, Slab
Lot Size Range 1/4 to less than 1/2
Sewer Septic Tank
Water Public
Structure Type Block
New Construction false
Construction Status Appraisal,Financing,Inspections
Schools
Elementary Schools Polk City Elem
Middle Schools Stambaugh Middle
High Schools Tenoroc Senior
Others
Pets Allowed Yes
Senior Community No
Ownership Fee Simple
Acceptable Financing Cash, Conventional, FHA, USDA Loan, VA Loan
Listing Terms Cash, Conventional, FHA, USDA Loan, VA Loan
Special Listing Condition None
Read Less
Want to know what your home might be worth? Contact us for a FREE valuation!

Our team is ready to help you sell your home for the highest possible price ASAP

© 2024 My Florida Regional MLS DBA Stellar MLS. All Rights Reserved.
Bought with STELLAR NON-MEMBER OFFICE






