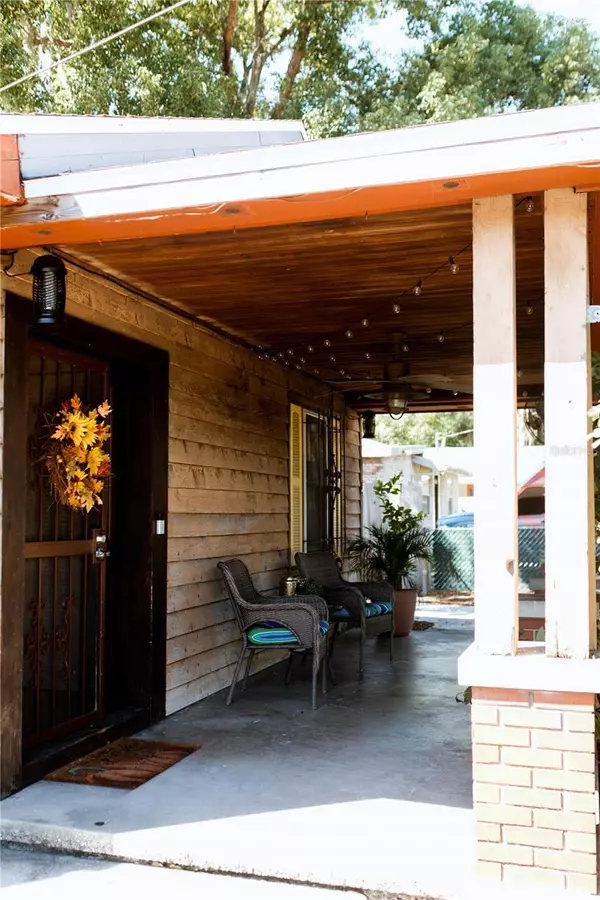$306,000
$329,990
7.3%For more information regarding the value of a property, please contact us for a free consultation.
3823 E MILLER AVE Tampa, FL 33604
3 Beds
2 Baths
2,075 SqFt
Key Details
Sold Price $306,000
Property Type Single Family Home
Sub Type Single Family Residence
Listing Status Sold
Purchase Type For Sale
Square Footage 2,075 sqft
Price per Sqft $147
Subdivision Temple Crest Unit 2
MLS Listing ID T3480847
Sold Date 12/22/23
Bedrooms 3
Full Baths 2
HOA Y/N No
Originating Board Stellar MLS
Year Built 1949
Annual Tax Amount $784
Lot Size 10,018 Sqft
Acres 0.23
Property Description
Are you ready to unlock the doors to your dream home in sunny Tampa? Look no further! Nestled in a prime location, this gem boasts 3 spacious bedrooms, 2 charming baths, and over 2075 square feet of pure comfort.
With its recently installed new roof, this home offers not only peace-of-mind but also a modern touch that is bound to impress. Picture yourself relaxing under its sturdy protection, knowing that you're shielded from the elements while enjoying the Florida sunshine.
But it doesn't stop there! This property is perfectly situated with convenience in mind. Imagine being just a stone's throw away from all the excitement Tampa has to offer. Say goodbye to long commutes and tedious drives as you'll have easy access to shopping, restaurants, theme parks, and major roads. It's like having the best of Tampa at your fingertips!
Don't just take our word for it, come and see for yourself. Schedule your private showing today and let us guide you through every corner of this remarkable home. We can't wait to show you all that Tampa has in store for you!
Seize this opportunity and make this house your new home sweet home. Don't wait! Contact us now to book your private tour. The Floridian lifestyle awaits you!
Location
State FL
County Hillsborough
Community Temple Crest Unit 2
Zoning RM-24
Interior
Interior Features Ceiling Fans(s), Kitchen/Family Room Combo, Primary Bedroom Main Floor, Walk-In Closet(s)
Heating Central
Cooling Central Air
Flooring Ceramic Tile, Vinyl, Wood
Fireplaces Type Family Room
Fireplace true
Appliance Microwave, Range, Refrigerator
Exterior
Exterior Feature Lighting
Utilities Available Cable Available, Cable Connected, Electricity Available, Electricity Connected, Public, Street Lights
Waterfront false
Roof Type Shingle
Porch Front Porch, Porch
Garage false
Private Pool No
Building
Lot Description City Limits, Near Public Transit, Paved
Entry Level One
Foundation Slab
Lot Size Range 0 to less than 1/4
Sewer Public Sewer
Water Public
Architectural Style Traditional
Structure Type Block,Wood Frame
New Construction false
Schools
Elementary Schools Kimbell Elementary School
Middle Schools Sligh-Hb
High Schools Wharton-Hb
Others
Pets Allowed Yes
Senior Community No
Ownership Fee Simple
Acceptable Financing Cash, Conventional, FHA, VA Loan
Listing Terms Cash, Conventional, FHA, VA Loan
Special Listing Condition None
Read Less
Want to know what your home might be worth? Contact us for a FREE valuation!

Our team is ready to help you sell your home for the highest possible price ASAP

© 2024 My Florida Regional MLS DBA Stellar MLS. All Rights Reserved.
Bought with LPT REALTY






